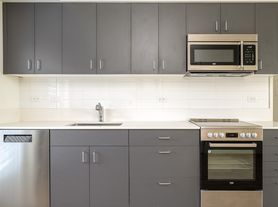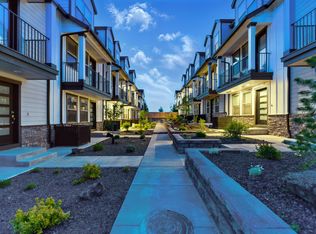This modern and well-cared for home sits on a corner lot in a quiet NE Bend neighborhood. Enjoy a private corner yard with mature trees, west-facing views and a 3-car garage for extra storage.
Step through the front door into an open room that can be used for an office, den or flex room. Hardwood floors lead you down the hallway to an open floorplan. The kitchen features a large center island and ample counter space, a dining area offers plenty of space for a large table and flows into a large family room with tile-surround gas fireplace and large windows that let in tons of natural light.
Head down the hall from the kitchen past a mud room/laundry room, two bedrooms and a main bath. The huge master suite can fit a king bed with room to spare and has a master bath and separate walk-in closet.
Sit out on the back deck with a glass of wine and take in views of the buttes and even the Cascade peaks! Or wave to neighbors from the covered front porch. This home has it all and won't last long!
House for rent
$2,700/mo
3107 NE Nathan Dr, Bend, OR 97701
3beds
1,710sqft
Price may not include required fees and charges.
Single family residence
Available Sun Oct 26 2025
No pets
Central air
-- Laundry
Attached garage parking
Fireplace
What's special
Tile-surround gas fireplaceDining areaBack deckWest-facing viewsPrivate corner yardViews of the buttesSeparate walk-in closet
- 9 days
- on Zillow |
- -- |
- -- |
Travel times
Looking to buy when your lease ends?
Consider a first-time homebuyer savings account designed to grow your down payment with up to a 6% match & 3.83% APY.
Facts & features
Interior
Bedrooms & bathrooms
- Bedrooms: 3
- Bathrooms: 2
- Full bathrooms: 2
Heating
- Fireplace
Cooling
- Central Air
Appliances
- Included: Dishwasher, Microwave, Range Oven, Refrigerator
Features
- Range/Oven, View, Walk In Closet
- Flooring: Hardwood
- Has fireplace: Yes
Interior area
- Total interior livable area: 1,710 sqft
Property
Parking
- Parking features: Attached
- Has attached garage: Yes
- Details: Contact manager
Features
- Patio & porch: Porch
- Exterior features: Den/Office, Landscaping included in rent, Large corner lot, Range/Oven, Walk In Closet
- Has view: Yes
- View description: Mountain View
Details
- Parcel number: 171222DD00169
Construction
Type & style
- Home type: SingleFamily
- Property subtype: Single Family Residence
Community & HOA
Location
- Region: Bend
Financial & listing details
- Lease term: Contact For Details
Price history
| Date | Event | Price |
|---|---|---|
| 9/26/2025 | Listed for rent | $2,700$2/sqft |
Source: Zillow Rentals | ||
| 9/13/2024 | Listing removed | $2,700$2/sqft |
Source: Zillow Rentals | ||
| 8/21/2024 | Listed for rent | $2,700$2/sqft |
Source: Zillow Rentals | ||
| 9/3/2022 | Listing removed | -- |
Source: Zillow Rental Network Premium | ||
| 8/26/2022 | Listed for rent | $2,700+35%$2/sqft |
Source: Zillow Rental Network Premium | ||

