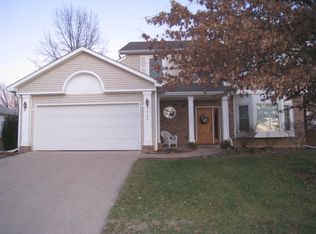Sold
Street View
Price Unknown
3107 Rodeo Dr, Columbia, MO 65203
4beds
3,097sqft
Single Family Residence
Built in 1996
0.31 Acres Lot
$461,100 Zestimate®
$--/sqft
$2,685 Estimated rent
Home value
$461,100
$424,000 - $503,000
$2,685/mo
Zestimate® history
Loading...
Owner options
Explore your selling options
What's special
Welcome to this beautiful 4 bed, 3 bath, 3 car ranch walkout home, where comfort and elegance meet. Step outside to a large screened porch and a generous 45x12 deck with picturesque Katy Lake views—ideal for enjoying your morning coffee or watching the sun set in the evening. Inside, the home is bathed in natural light, highlighting the hardwood floors and showcasing its open layout and meticulous craftsmanship. The HVAC system, updated about 5 years ago, ensures efficient climate control. A see-through gas fireplace adds warmth and charm to both the living and dining areas. One of the home's standout features is the welcoming third garage, conveniently located at street level for easy access. The side door of the garage brings added convenience and warmth to everyday life, including fishing in Katy Lake or Twin Lakes, jogging in MKT trails, and swinging in the Jay Dix Station playground.
Zillow last checked: 8 hours ago
Listing updated: September 27, 2024 at 06:11pm
Listed by:
Jennifer Zhang 573-529-2954,
REMAX Boone Realty 573-442-6121
Bought with:
Olivia Taylor, 2023034397
Century 21 Community
Source: CBORMLS,MLS#: 421025
Facts & features
Interior
Bedrooms & bathrooms
- Bedrooms: 4
- Bathrooms: 3
- Full bathrooms: 3
Bedroom 2
- Level: Main
- Area: 154
- Dimensions: 14 x 11
Bedroom 3
- Level: Main
- Area: 148.8
- Dimensions: 12.4 x 12
Bedroom 4
- Level: Lower
- Area: 225
- Dimensions: 15 x 15
Primary bathroom
- Level: Main
- Area: 243
- Dimensions: 18 x 13.5
Full bathroom
- Level: Main
Full bathroom
- Level: Main
Full bathroom
- Level: Lower
Dining room
- Level: Main
- Area: 154
- Dimensions: 14 x 11
Great room
- Level: Lower
- Area: 631.4
- Dimensions: 41 x 15.4
Kitchen
- Level: Main
- Area: 154
- Dimensions: 14 x 11
Living room
- Level: Main
- Area: 350
- Dimensions: 25 x 14
Utility room
- Level: Main
- Area: 66
- Dimensions: 11 x 6
Heating
- Forced Air, Natural Gas
Cooling
- Central Electric
Appliances
- Laundry: Washer/Dryer Hookup
Features
- Wet Bar, Formal Dining, Laminate Counters, Wood Cabinets
- Flooring: Wood, Carpet, Tile, Vinyl
- Windows: Some Window Treatments
- Has basement: Yes
- Has fireplace: Yes
- Fireplace features: Living Room, Gas
Interior area
- Total structure area: 3,097
- Total interior livable area: 3,097 sqft
- Finished area below ground: 1,255
Property
Parking
- Total spaces: 3
- Parking features: Attached
- Attached garage spaces: 3
Features
- Patio & porch: Screened, Back, Covered, Deck, Front Porch
- Has spa: Yes
- Spa features: Tub/Built In Jetted
- Waterfront features: Lake Front
Lot
- Size: 0.31 Acres
- Dimensions: 100.71 × 134.36
- Features: Level, Rolling Slope, Curbs and Gutters
Details
- Parcel number: 168010001026.00 01
- Zoning description: R-1 One- Family Dwelling*
Construction
Type & style
- Home type: SingleFamily
- Architectural style: Ranch
- Property subtype: Single Family Residence
Materials
- Foundation: Concrete Perimeter
- Roof: ArchitecturalShingle
Condition
- Year built: 1996
Utilities & green energy
- Electric: City
- Gas: Gas-Natural
- Sewer: City
- Water: Public
- Utilities for property: Natural Gas Connected, Trash-City
Community & neighborhood
Security
- Security features: Smoke Detector(s)
Location
- Region: Columbia
- Subdivision: Katy Lake Est
HOA & financial
HOA
- Has HOA: Yes
- HOA fee: $150 annually
Other
Other facts
- Road surface type: Paved
Price history
| Date | Event | Price |
|---|---|---|
| 9/27/2024 | Sold | -- |
Source: | ||
| 9/4/2024 | Pending sale | $435,000$140/sqft |
Source: | ||
| 9/2/2024 | Listing removed | $435,000$140/sqft |
Source: | ||
| 8/1/2024 | Price change | $435,000-2.2%$140/sqft |
Source: | ||
| 7/19/2024 | Price change | $445,000-1.1%$144/sqft |
Source: | ||
Public tax history
| Year | Property taxes | Tax assessment |
|---|---|---|
| 2025 | -- | $67,754 +14.5% |
| 2024 | $3,991 +4.2% | $59,166 +3.3% |
| 2023 | $3,831 +8.1% | $57,266 +8% |
Find assessor info on the county website
Neighborhood: Katy Lake Estates
Nearby schools
GreatSchools rating
- 10/10Mill Creek Elementary SchoolGrades: PK-5Distance: 1.4 mi
- 7/10Ann Hawkins Gentry Middle SchoolGrades: 6-8Distance: 2.9 mi
- 9/10Rock Bridge Senior High SchoolGrades: 9-12Distance: 3.3 mi
Schools provided by the listing agent
- Elementary: Mill Creek
- Middle: Gentry
- High: Rock Bridge
Source: CBORMLS. This data may not be complete. We recommend contacting the local school district to confirm school assignments for this home.
