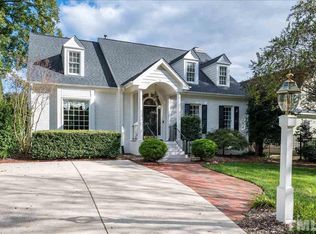Sold for $1,250,000
$1,250,000
3108 Agecroft Rd, Raleigh, NC 27608
4beds
3,500sqft
Single Family Residence, Residential
Built in 1992
0.34 Acres Lot
$1,225,000 Zestimate®
$357/sqft
$4,899 Estimated rent
Home value
$1,225,000
$1.16M - $1.29M
$4,899/mo
Zestimate® history
Loading...
Owner options
Explore your selling options
What's special
This house is a must see! Completely remodeled two-story home featuring a first-floor primary bedroom with a renovated bathroom, situated on a generous 0.34-acre lot. Highlights include 10-foot ceilings, a custom-built Black Limba African wood front door, and a remodeled kitchen equipped with stainless steel appliances, including a 36-inch dual-fuel range with a custom spalted maple range hood, and a 36-inch built-in refrigerator. The kitchen also showcases new cabinets, a farmhouse sink, and rough-honed granite countertops. The home boasts refinished hardwood floors throughout, along with a custom-built walnut breakfast table and bay window bench. The large family room includes a wood-burning fireplace, and there is a formal dining room as well as a first-floor office that includes a closet. The laundry room on the first floor features new tile flooring. The covered front porch has overhead ceiling heater. There is a whole house Generac, natural gas generator, Trane HVAC systems 2017 & 2013. The staircase handrails are custom-built with spalted maple. On the second floor, you'll find 9-foot ceilings, a loft area, three spacious bedrooms, and two full bathrooms. The outdoor space includes a nice patio with a fire pit, a detached two-car garage with rear access from the alleyway, and a fenced-in side and rear yard, perfect for kids and pets. This home offers a fantastic floor plan.
Zillow last checked: 8 hours ago
Listing updated: October 28, 2025 at 12:35am
Listed by:
John Merriman 919-271-0017,
Berkshire Hathaway HomeService
Bought with:
Alexandra Burton, 339451
Dogwood Properties
Source: Doorify MLS,MLS#: 10058748
Facts & features
Interior
Bedrooms & bathrooms
- Bedrooms: 4
- Bathrooms: 4
- Full bathrooms: 3
- 1/2 bathrooms: 1
Heating
- Central, Forced Air
Cooling
- Central Air
Appliances
- Included: Built-In Refrigerator, Dishwasher, Disposal, Dryer, Microwave, Range
- Laundry: Laundry Room, Main Level
Features
- Built-in Features, Granite Counters, High Ceilings, Smooth Ceilings, Walk-In Closet(s), Walk-In Shower
- Flooring: Carpet, Hardwood, Tile
- Number of fireplaces: 1
- Fireplace features: Family Room
Interior area
- Total structure area: 3,500
- Total interior livable area: 3,500 sqft
- Finished area above ground: 3,500
- Finished area below ground: 0
Property
Parking
- Total spaces: 6
- Parking features: Detached, Garage
- Garage spaces: 1
- Uncovered spaces: 4
Features
- Levels: Two
- Stories: 2
- Exterior features: Fenced Yard
- Has view: Yes
Lot
- Size: 0.34 Acres
- Dimensions: 60 x 264 x 49 x 260
- Features: Landscaped
Details
- Parcel number: 0795920435
- Zoning: R-4
- Special conditions: Standard
Construction
Type & style
- Home type: SingleFamily
- Architectural style: Traditional
- Property subtype: Single Family Residence, Residential
Materials
- Brick, Wood Siding
- Foundation: Brick/Mortar
- Roof: Shingle
Condition
- New construction: No
- Year built: 1992
Utilities & green energy
- Sewer: Public Sewer
- Water: Public
- Utilities for property: Cable Available, Electricity Connected, Natural Gas Connected, Sewer Connected, Water Connected
Community & neighborhood
Location
- Region: Raleigh
- Subdivision: Budleigh
Other
Other facts
- Road surface type: Asphalt
Price history
| Date | Event | Price |
|---|---|---|
| 4/24/2025 | Sold | $1,250,000-0.8%$357/sqft |
Source: | ||
| 3/24/2025 | Pending sale | $1,260,000$360/sqft |
Source: | ||
| 3/12/2025 | Price change | $1,260,000-7.4%$360/sqft |
Source: | ||
| 1/16/2025 | Price change | $1,360,000-6.2%$389/sqft |
Source: | ||
| 10/17/2024 | Listed for sale | $1,450,000+156.6%$414/sqft |
Source: | ||
Public tax history
| Year | Property taxes | Tax assessment |
|---|---|---|
| 2025 | $11,128 +0.4% | $1,273,689 |
| 2024 | $11,082 +22.6% | $1,273,689 +53.9% |
| 2023 | $9,042 +7.6% | $827,697 |
Find assessor info on the county website
Neighborhood: Glenwood
Nearby schools
GreatSchools rating
- 7/10Lacy ElementaryGrades: PK-5Distance: 0.9 mi
- 6/10Oberlin Middle SchoolGrades: 6-8Distance: 0.5 mi
- 7/10Needham Broughton HighGrades: 9-12Distance: 2 mi
Schools provided by the listing agent
- Elementary: Wake - Lacy
- Middle: Wake - Oberlin
- High: Wake - Broughton
Source: Doorify MLS. This data may not be complete. We recommend contacting the local school district to confirm school assignments for this home.
Get a cash offer in 3 minutes
Find out how much your home could sell for in as little as 3 minutes with a no-obligation cash offer.
Estimated market value$1,225,000
Get a cash offer in 3 minutes
Find out how much your home could sell for in as little as 3 minutes with a no-obligation cash offer.
Estimated market value
$1,225,000
