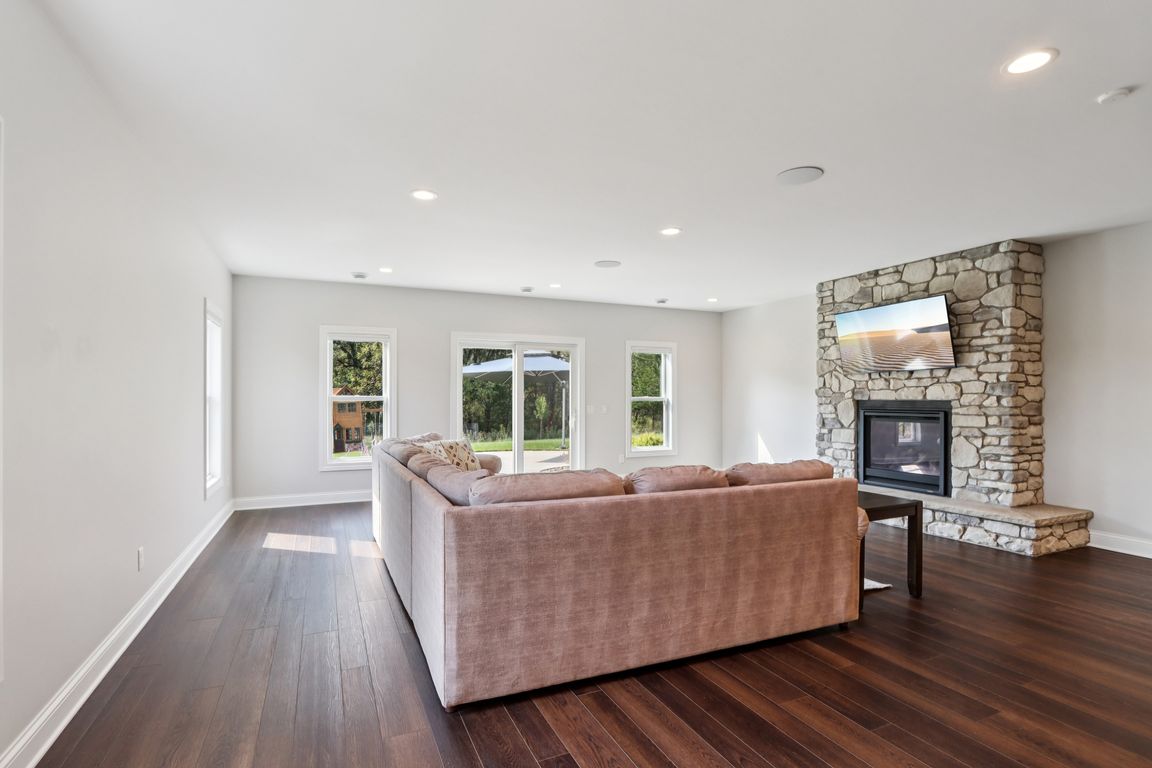Open: Sun 12pm-2pm

Active
$2,599,900
5beds
6,329sqft
3108 Fox Hill Trail, Verona, WI 53593
5beds
6,329sqft
Single family residence
Built in 2019
1.95 Acres
4 Garage spaces
$411 price/sqft
$650 annually HOA fee
What's special
SHOWINGS START 10/3 AT 4:00 PM. Impressive 6,000 sq ft custom home. Sitting on a 1.95 acre picturesque lot surrounded by nature. Enjoy private walking trails, fruit trees & wildlife. Backing up to woods & adjacent to HOA greenspace, offering privacy & a serene backdrop. A home designed for today?s living. ...
- 2 days |
- 743 |
- 34 |
Source: WIREX MLS,MLS#: 2009977 Originating MLS: South Central Wisconsin MLS
Originating MLS: South Central Wisconsin MLS
Travel times
Family Room
Kitchen
Dining Room
Zillow last checked: 7 hours ago
Listing updated: 22 hours ago
Listed by:
Tommy Van Ess HomeInfo@firstweber.com,
First Weber Inc,
Laura Callahan 608-235-7869,
First Weber Inc
Source: WIREX MLS,MLS#: 2009977 Originating MLS: South Central Wisconsin MLS
Originating MLS: South Central Wisconsin MLS
Facts & features
Interior
Bedrooms & bathrooms
- Bedrooms: 5
- Bathrooms: 4
- Full bathrooms: 3
- 1/2 bathrooms: 1
Rooms
- Room types: Great Room
Primary bedroom
- Level: Upper
- Area: 360
- Dimensions: 24 x 15
Bedroom 2
- Level: Upper
- Area: 154
- Dimensions: 14 x 11
Bedroom 3
- Level: Upper
- Area: 132
- Dimensions: 12 x 11
Bedroom 4
- Level: Lower
- Area: 143
- Dimensions: 13 x 11
Bedroom 5
- Level: Lower
- Area: 195
- Dimensions: 15 x 13
Bathroom
- Features: At least 1 Tub, Master Bedroom Bath: Full, Master Bedroom Bath, Master Bedroom Bath: Walk-In Shower, Master Bedroom Bath: Tub/No Shower
Dining room
- Level: Main
- Area: 238
- Dimensions: 17 x 14
Family room
- Level: Lower
- Area: 638
- Dimensions: 29 x 22
Kitchen
- Level: Main
- Area: 378
- Dimensions: 21 x 18
Living room
- Level: Main
- Area: 484
- Dimensions: 22 x 22
Office
- Level: Main
- Area: 308
- Dimensions: 22 x 14
Heating
- Natural Gas, Forced Air, Multiple Units
Cooling
- Central Air, Multi Units
Appliances
- Included: Range/Oven, Refrigerator, Dishwasher, Microwave, Washer, Dryer, Water Softener
Features
- Walk-In Closet(s), Cathedral/vaulted ceiling, Wet Bar, High Speed Internet, Kitchen Island
- Flooring: Wood or Sim.Wood Floors
- Basement: Full,Exposed,Full Size Windows,Walk-Out Access,Finished,Sump Pump,8'+ Ceiling,Radon Mitigation System,Concrete
Interior area
- Total structure area: 6,329
- Total interior livable area: 6,329 sqft
- Finished area above ground: 4,629
- Finished area below ground: 1,700
Video & virtual tour
Property
Parking
- Total spaces: 4
- Parking features: Heated Garage, Garage Door Opener, Basement Access, 4 Car
- Garage spaces: 4
Features
- Levels: Two
- Stories: 2
- Patio & porch: Screened porch, Deck, Patio
- Exterior features: Sprinkler System
Lot
- Size: 1.95 Acres
Details
- Parcel number: 060806155010
- Zoning: MFR-08
Construction
Type & style
- Home type: SingleFamily
- Architectural style: Contemporary
- Property subtype: Single Family Residence
Materials
- Stone
Condition
- 6-10 Years
- New construction: No
- Year built: 2019
Utilities & green energy
- Sewer: Septic Tank, Mound Septic
- Water: Well
- Utilities for property: Cable Available
Community & HOA
Community
- Security: Security System
- Subdivision: Fox Hill
HOA
- Has HOA: Yes
- HOA fee: $650 annually
Location
- Region: Verona
- Municipality: Verona
Financial & listing details
- Price per square foot: $411/sqft
- Tax assessed value: $1,098,000
- Annual tax amount: $21,949
- Date on market: 10/2/2025
- Inclusions: 2 Ovens, Cook Top, Hood Vent, Refrigerator, 2 Microwaves, Washer, Dryer, 2 Beverage Refrigerators, All Mounted Tvs, Window Coverings, Water Softener, Garage Door Openers And Remotes, Sand Box And Play Set.