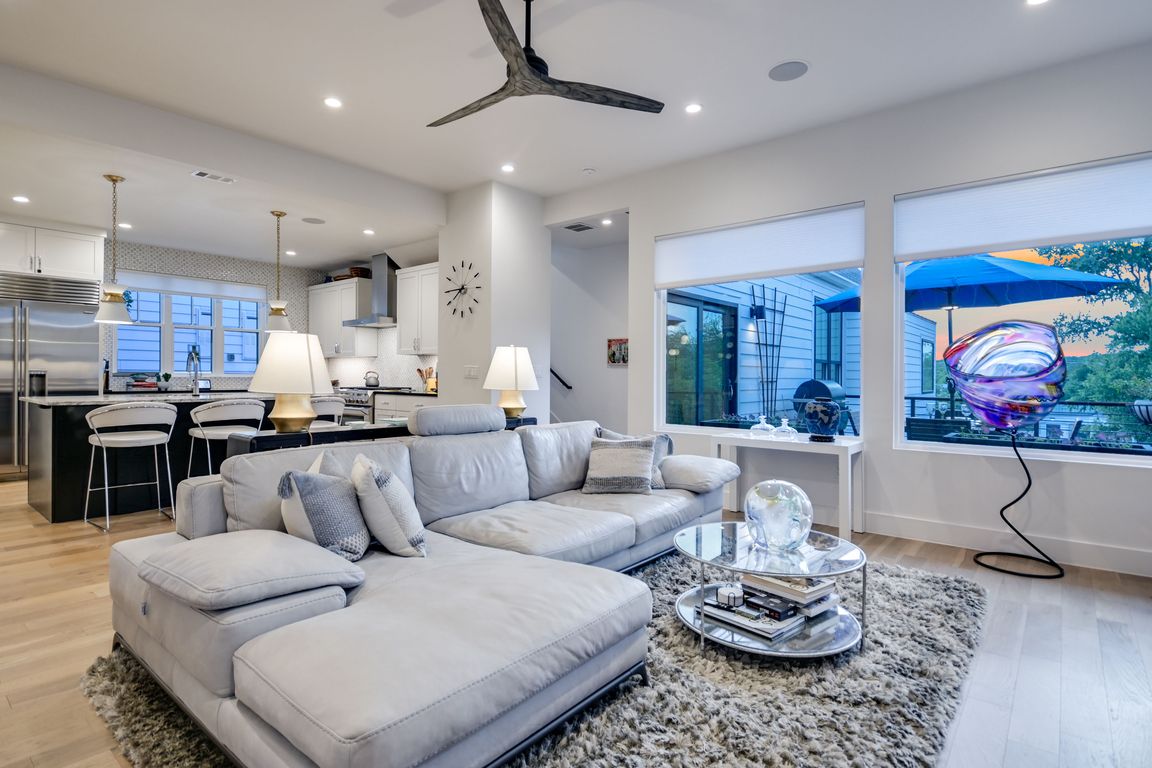
Active
$1,995,000
4beds
3,560sqft
3108 Grandview St, Austin, TX 78705
4beds
3,560sqft
Single family residence
Built in 2017
6,860 sqft
2 Covered parking spaces
$560 price/sqft
What's special
Soaking tubDual vanityGiant glass shower
City living in luxury and style! Lots of space in a fantastic location, central to UT, Seton, Central Market and Uchiko! Walk everywhere! Ten minutes or less into Downtown. This home is 4-star green builder rated, has two tankless hot water heaters, zoned A/C, security, additional lighting features, and white oak ...
- 51 days |
- 629 |
- 22 |
Source: Unlock MLS,MLS#: 9976694
Travel times
Living Room
Kitchen
Primary Bedroom
Zillow last checked: 7 hours ago
Listing updated: September 14, 2025 at 01:00pm
Listed by:
Heather Witbeck (512) 920-2521,
Compass RE Texas, LLC (512) 575-3644
Source: Unlock MLS,MLS#: 9976694
Facts & features
Interior
Bedrooms & bathrooms
- Bedrooms: 4
- Bathrooms: 4
- Full bathrooms: 3
- 1/2 bathrooms: 1
- Main level bedrooms: 1
Heating
- Central, Heat Pump, Natural Gas, Zoned
Cooling
- Ceiling Fan(s), Central Air, Gas, Heat Pump, Zoned
Appliances
- Included: Built-In Refrigerator, Dishwasher, Dryer, ENERGY STAR Qualified Appliances, Exhaust Fan, Microwave, Free-Standing Gas Oven, Free-Standing Gas Range, Refrigerator, Self Cleaning Oven, Stainless Steel Appliance(s), Vented Exhaust Fan, Washer, Gas Water Heater, Tankless Water Heater, Wine Refrigerator
Features
- Ceiling Fan(s), High Ceilings, Chandelier, Granite Counters, Kitchen Island, Multiple Living Areas, Murphy Bed, Open Floorplan, Pantry, Recessed Lighting, Smart Thermostat, Soaking Tub, Sound System, Storage, Walk-In Closet(s), Washer Hookup
- Flooring: Carpet, Tile, Wood
- Windows: Blinds, Double Pane Windows, ENERGY STAR Qualified Windows, Window Treatments
- Number of fireplaces: 1
- Fireplace features: Gas, Living Room
Interior area
- Total interior livable area: 3,560 sqft
Video & virtual tour
Property
Parking
- Total spaces: 2
- Parking features: Carport, Driveway, Off Street
- Garage spaces: 2
Accessibility
- Accessibility features: None
Features
- Levels: Three Or More
- Stories: 3
- Patio & porch: Covered, Deck, Front Porch
- Exterior features: Exterior Steps, Gutters Partial, Lighting, Private Yard
- Pool features: None
- Fencing: Back Yard, Fenced, Gate, Wood
- Has view: Yes
- View description: Neighborhood
- Waterfront features: None
Lot
- Size: 6,860.7 Square Feet
- Features: Back Yard, Curbs, Front Yard, Garden, Sprinkler - Automatic, Sprinkler - Back Yard, Sprinklers In Front, Sprinkler - In-ground
Details
- Additional structures: None
- Parcel number: 02170202050000
- Special conditions: Standard
Construction
Type & style
- Home type: SingleFamily
- Property subtype: Single Family Residence
Materials
- Foundation: Pillar/Post/Pier
- Roof: Composition, Metal, Shingle
Condition
- Resale
- New construction: No
- Year built: 2017
Details
- Builder name: Ilcor Homes, Inc
Utilities & green energy
- Sewer: Public Sewer
- Water: Public
- Utilities for property: Cable Connected, Electricity Connected, Internet-Fiber, Natural Gas Connected, Phone Available, Sewer Connected, Water Connected
Community & HOA
Community
- Features: None
- Subdivision: Oakwood
HOA
- Has HOA: No
Location
- Region: Austin
Financial & listing details
- Price per square foot: $560/sqft
- Tax assessed value: $2,126,303
- Annual tax amount: $29,535
- Date on market: 8/22/2025
- Listing terms: Cash,Conventional
- Electric utility on property: Yes