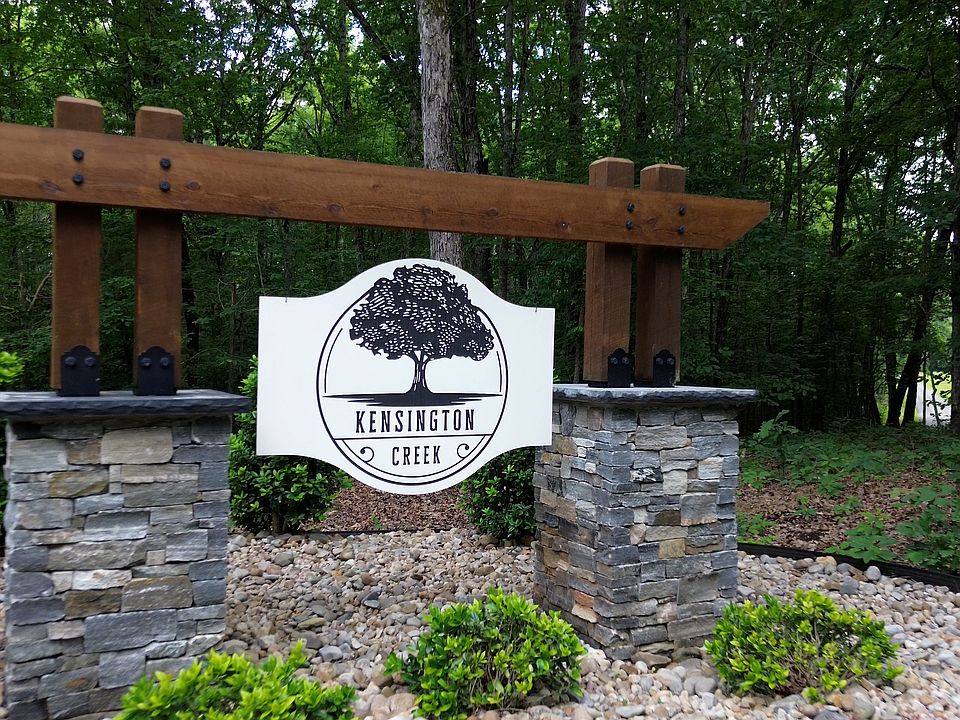This is a MOVE-IN READY HOME! Contact the site agent for the timeline and details. The Randolph floorplan by Vertical Builders offers 3 bedrooms and 2.5 baths on almost 3.5 acres! The spacious family room with gas fireplace is open to the kitchen and dining area. The well-appointed kitchen boasts a 42" wall cabinets, quartz counters, tile backsplash, center island and pantry. The first-floor primary suite offers a walk-in closet and an ensuite bath featuring a walk-in shower with seat and double vanity. A versatile flex room is perfect for a home office or dining room. A front and rear porch complete the first floor. Upstairs, you'll find two spacious bedrooms with walk-in closets. A loft that serves as a great secondary entertainment area and a limited storage area complete the second floor. Positioned with easy access to I-64 and River Road West, Kensington Creek ensures seamless connectivity to both Richmond and Charlottesville, allowing you to enjoy urban amenities while relishing the tranquility of your private retreat.
Pending
$599,950
3108 Kensington Ln, Goochland, VA 23063
3beds
2,431sqft
Single Family Residence
Built in 2025
3.44 Acres Lot
$600,000 Zestimate®
$247/sqft
$100/mo HOA
What's special
Gas fireplaceFirst-floor primary suiteQuartz countersWalk-in shower with seatCenter islandTile backsplashSpacious family room
- 310 days
- on Zillow |
- 341 |
- 16 |
Zillow last checked: 7 hours ago
Listing updated: August 18, 2025 at 06:12am
Listed by:
Kim Sebrell 804-539-7524,
Keller Williams Realty
Source: CVRMLS,MLS#: 2426854 Originating MLS: Central Virginia Regional MLS
Originating MLS: Central Virginia Regional MLS
Travel times
Schedule tour
Facts & features
Interior
Bedrooms & bathrooms
- Bedrooms: 3
- Bathrooms: 3
- Full bathrooms: 2
- 1/2 bathrooms: 1
Primary bedroom
- Description: Huge WIC, ensuite w/ dbl vanities, walk-in shower
- Level: First
- Dimensions: 16.0 x 15.3
Bedroom 2
- Description: Walk-in closet
- Level: Second
- Dimensions: 12.7 x 16.0
Bedroom 3
- Description: Walk-in closet
- Level: Second
- Dimensions: 14.0 x 16.0
Additional room
- Description: Dining area adjoining kitchen, LVP
- Level: First
- Dimensions: 16.0 x 12.3
Additional room
- Description: Flex room, LVP
- Level: First
- Dimensions: 11.8 x 12.0
Additional room
- Description: Limited storage
- Level: Second
- Dimensions: 13.8 x 5.0
Family room
- Description: Spacious family room with gas fireplace, LVP
- Level: First
- Dimensions: 16.10 x 16.11
Other
- Description: Tub & Shower
- Level: Second
Other
- Description: Tub & Shower
- Level: First
Half bath
- Level: First
Kitchen
- Description: Quartz counters, kitchen w/ island and pantry, LVP
- Level: First
- Dimensions: 0 x 0
Recreation
- Description: Loft area
- Level: Second
- Dimensions: 14.6 x 12.9
Heating
- Electric, Heat Pump
Cooling
- Central Air
Appliances
- Included: Dishwasher, Disposal, Microwave, Oven, Propane Water Heater, Tankless Water Heater
- Laundry: Washer Hookup, Dryer Hookup
Features
- Bedroom on Main Level, Breakfast Area, Dining Area, Double Vanity, High Ceilings, Kitchen Island, Loft, Bath in Primary Bedroom, Main Level Primary, Pantry, Walk-In Closet(s)
- Basement: Crawl Space
- Attic: Access Only
Interior area
- Total interior livable area: 2,431 sqft
- Finished area above ground: 2,431
Property
Parking
- Total spaces: 2
- Parking features: Attached, Garage, Garage Faces Rear, Garage Faces Side
- Attached garage spaces: 2
Features
- Levels: One and One Half,One
- Patio & porch: Front Porch, Porch
- Exterior features: Porch
- Pool features: None
Lot
- Size: 3.44 Acres
Details
- Parcel number: 307060
- Zoning description: A-2
- Special conditions: Corporate Listing
Construction
Type & style
- Home type: SingleFamily
- Architectural style: Ranch
- Property subtype: Single Family Residence
Materials
- Brick, Drywall, HardiPlank Type
Condition
- New Construction
- New construction: Yes
- Year built: 2025
Details
- Builder name: Vertical Builders
Utilities & green energy
- Sewer: Septic Tank
- Water: Well
Community & HOA
Community
- Features: Common Grounds/Area
- Subdivision: Kensington Creek
HOA
- Has HOA: Yes
- Services included: Common Areas
- HOA fee: $1,200 annually
Location
- Region: Goochland
Financial & listing details
- Price per square foot: $247/sqft
- Tax assessed value: $80,900
- Annual tax amount: $428
- Date on market: 10/18/2024
- Ownership: Corporate
- Ownership type: Corporation
About the community
Just a few homesites left! Discover your dream setting at Kensington Creek, our new construction community featuring tranquil, wooded homesites. This neighborhood offers new homes on picturesque lots ranging from ~1.5 to over 6 acres, blending privacy and community charm. Enjoy the warmth of Goochland without sacrificing modern convenience — Kensington Creek is perfectly positioned with easy access to I-64 and River Road West, placing both Richmond and Charlottesville within reach.
With new floor plans and pricing starting from the low $500s, our homes combine luxury with down-to-earth appeal. At Vertical Builders, we offer not just homes but the opportunity to create a custom retreat in this exceptional neighborhood.
Secure one of the final homesites at Kensington Creek and start building a home that blends luxury with nature. Don't miss the opportunity to claim your place in this unique, wooded community.

3700 West End Dr, Richmond, VA 23294
Source: Vertical Builders
