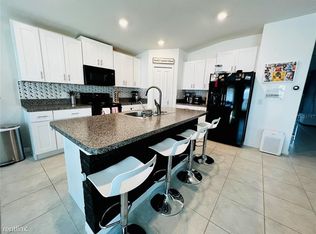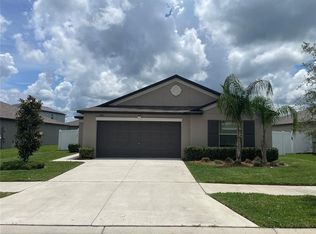Sold for $348,500 on 09/01/23
$348,500
3108 Lytton Hall Dr, Zephyrhills, FL 33540
4beds
1,918sqft
Single Family Residence
Built in 2020
6,934 Square Feet Lot
$331,000 Zestimate®
$182/sqft
$2,459 Estimated rent
Home value
$331,000
$314,000 - $348,000
$2,459/mo
Zestimate® history
Loading...
Owner options
Explore your selling options
What's special
Are you seeking 4 bedrooms? CHECK! Are you needing 2 baths? CHECK! No one wants to clean more baths. Are you looking for something practically new? CHECK! Do you want your TV and Internet already included with your HOA? YOU BET and CHECK! Do you want to say bye-bye to high electric bills? YOU BETCHA YOU DO! This house has a 9.6kw solar system! Boom! Need a Tesla Charger for your EV? MY GOODNESS, THIS HOUSE HAS IT! Literally, power up your car from the sun! Do you like drinking really clean water and saving your appliances? OF COURSE, DUH! This house comes with whole-house water filtration and conditioner, plus an additional RO unit under the kitchen sink. This house is in a booming area and is spillover from the ever-growing Wesley Chapel. Remove the uncertainty of when a new home will be ready or if it will be built at all, and get this home while you still can. Recent surveys suggest a thousand people move to FL every day! Room dimensions are approximate, buyer/buyer agent to verify. Use AS-IS Residential contract.
Zillow last checked: 8 hours ago
Listing updated: September 08, 2023 at 01:28pm
Listing Provided by:
Faron Achziger 813-997-9478,
CHARLES RUTENBERG REALTY INC 727-538-9200
Bought with:
Ginger Bozied, 3326323
CENTURY 21 INTEGRA
Source: Stellar MLS,MLS#: T3461492 Originating MLS: Pinellas Suncoast
Originating MLS: Pinellas Suncoast

Facts & features
Interior
Bedrooms & bathrooms
- Bedrooms: 4
- Bathrooms: 2
- Full bathrooms: 2
Primary bedroom
- Level: First
- Dimensions: 12x17
Bedroom 3
- Level: First
- Dimensions: 10x10
Bathroom 2
- Level: First
- Dimensions: 11x10
Bathroom 4
- Level: First
- Dimensions: 11x10
Kitchen
- Level: First
- Dimensions: 11x13
Living room
- Level: First
- Dimensions: 14x23
Heating
- Electric
Cooling
- Central Air
Appliances
- Included: Convection Oven, Cooktop, Dishwasher, Dryer, Kitchen Reverse Osmosis System, Range, Refrigerator, Washer, Water Filtration System, Water Softener
- Laundry: Laundry Room
Features
- Ceiling Fan(s)
- Flooring: Carpet, Tile
- Doors: Sliding Doors
- Windows: ENERGY STAR Qualified Windows
- Has fireplace: No
Interior area
- Total structure area: 1,918
- Total interior livable area: 1,918 sqft
Property
Parking
- Total spaces: 2
- Parking features: Garage - Attached
- Attached garage spaces: 2
Features
- Levels: One
- Stories: 1
- Exterior features: Irrigation System, Sidewalk
- Fencing: Vinyl
Lot
- Size: 6,934 sqft
- Residential vegetation: Trees/Landscaped
Details
- Parcel number: 212624011.0000.00307.0
- Zoning: MPUD
- Special conditions: None
Construction
Type & style
- Home type: SingleFamily
- Architectural style: Contemporary
- Property subtype: Single Family Residence
Materials
- Block, Stucco
- Foundation: Slab
- Roof: Shingle
Condition
- Completed
- New construction: No
- Year built: 2020
Details
- Builder model: Hartford
- Builder name: Lennar
Utilities & green energy
- Sewer: Public Sewer
- Water: Public
- Utilities for property: BB/HS Internet Available, Cable Available, Electricity Connected, Public, Solar, Street Lights, Underground Utilities, Water Connected
Green energy
- Energy generation: Solar
- Water conservation: Fl. Friendly/Native Landscape
Community & neighborhood
Security
- Security features: Fire Alarm, Security System, Smoke Detector(s)
Location
- Region: Zephyrhills
- Subdivision: HIDDEN RIVER PH 2
HOA & financial
HOA
- Has HOA: Yes
- HOA fee: $113 monthly
- Association name: Maribia Betancourt
- Association phone: 727-787-3461
Other fees
- Pet fee: $0 monthly
Other financial information
- Total actual rent: 0
Other
Other facts
- Listing terms: Cash,Conventional,FHA,USDA Loan,VA Loan
- Ownership: Fee Simple
- Road surface type: Asphalt
Price history
| Date | Event | Price |
|---|---|---|
| 9/1/2023 | Sold | $348,500-0.1%$182/sqft |
Source: | ||
| 7/29/2023 | Pending sale | $349,000$182/sqft |
Source: | ||
| 7/26/2023 | Listed for sale | $349,000-1.7%$182/sqft |
Source: | ||
| 1/7/2023 | Listing removed | -- |
Source: | ||
| 12/19/2022 | Listed for sale | $354,900+48.2%$185/sqft |
Source: | ||
Public tax history
| Year | Property taxes | Tax assessment |
|---|---|---|
| 2024 | $5,664 +39.3% | $286,891 -3.6% |
| 2023 | $4,067 +9.8% | $297,745 +38.8% |
| 2022 | $3,705 +3.4% | $214,590 +7.1% |
Find assessor info on the county website
Neighborhood: 33540
Nearby schools
GreatSchools rating
- 1/10West Zephyrhills Elementary SchoolGrades: PK-5Distance: 3.1 mi
- 3/10Raymond B. Stewart Middle SchoolGrades: 6-8Distance: 2.9 mi
- 2/10Zephyrhills High SchoolGrades: 9-12Distance: 3.6 mi
Schools provided by the listing agent
- Elementary: Chester W Taylor Elemen-PO
- Middle: Raymond B Stewart Middle-PO
- High: Zephryhills High School-PO
Source: Stellar MLS. This data may not be complete. We recommend contacting the local school district to confirm school assignments for this home.
Get a cash offer in 3 minutes
Find out how much your home could sell for in as little as 3 minutes with a no-obligation cash offer.
Estimated market value
$331,000
Get a cash offer in 3 minutes
Find out how much your home could sell for in as little as 3 minutes with a no-obligation cash offer.
Estimated market value
$331,000

