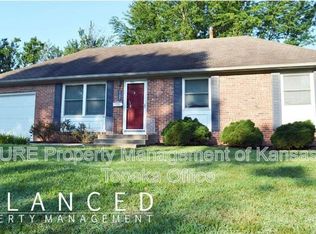Sold on 07/11/25
Price Unknown
3108 SW Arnold Ave, Topeka, KS 66614
4beds
1,458sqft
Single Family Residence, Residential
Built in 1966
8,276.4 Square Feet Lot
$225,900 Zestimate®
$--/sqft
$1,906 Estimated rent
Home value
$225,900
$192,000 - $267,000
$1,906/mo
Zestimate® history
Loading...
Owner options
Explore your selling options
What's special
Welcome to this beautifully cared-for ranch in the Prairie Vista Subdivision! This home is packed with updates that bring peace of mind and comfort. Major improvements include a brand new roof (2025), fresh exterior paint (2023), and a new range, refrigerator (2025), and dishwasher (2024). The fenced backyard is perfect for pets or entertaining, and you'll love the colorful landscaping and lush green lawn. Step inside to find gorgeous hardwood floors, and a bright kitchen with refreshed cabinets and countertops. The HVAC system (~2020) and water heater (2022) have also been updated, along with a washer & dryer (~2022) that stay with the home! The basement is partially finished, offering extra living or storage space with an open ceiling setup. Move-in ready and full of charm, this home is a must-see! Schedule your private tour today before it’s gone!
Zillow last checked: 8 hours ago
Listing updated: July 12, 2025 at 06:01pm
Listed by:
Jordan James 785-633-3715,
Countrywide Realty, Inc.
Bought with:
Judy Lochmann, SP00045434
Berkshire Hathaway First
Source: Sunflower AOR,MLS#: 239934
Facts & features
Interior
Bedrooms & bathrooms
- Bedrooms: 4
- Bathrooms: 2
- Full bathrooms: 1
- 1/2 bathrooms: 1
Primary bedroom
- Level: Main
- Area: 120
- Dimensions: 12 x 10
Bedroom 2
- Level: Main
- Area: 110
- Dimensions: 11 x 10
Bedroom 3
- Level: Main
- Area: 90
- Dimensions: 10 x 9
Bedroom 4
- Level: Basement
- Area: 97.26
- Dimensions: 12' 5" x 7'10"
Dining room
- Level: Main
- Area: 51.6
- Dimensions: 8.6 x 6
Kitchen
- Level: Main
- Area: 86.4
- Dimensions: 9.6 x 9
Laundry
- Level: Main
Living room
- Level: Main
- Area: 240
- Dimensions: 16 x 15
Recreation room
- Level: Basement
Heating
- Natural Gas
Cooling
- Central Air
Appliances
- Included: Electric Range, Range Hood, Oven, Dishwasher, Refrigerator, Disposal
- Laundry: In Garage
Features
- Flooring: Hardwood
- Windows: Storm Window(s)
- Basement: Concrete,Full,Partially Finished
- Has fireplace: No
Interior area
- Total structure area: 1,458
- Total interior livable area: 1,458 sqft
- Finished area above ground: 960
- Finished area below ground: 498
Property
Parking
- Total spaces: 1
- Parking features: Attached, Extra Parking
- Attached garage spaces: 1
Features
- Patio & porch: Patio
- Fencing: Fenced,Chain Link,Wood
Lot
- Size: 8,276 sqft
- Dimensions: 75 x 111
- Features: Sidewalk
Details
- Parcel number: R64400
- Special conditions: Standard,Arm's Length
Construction
Type & style
- Home type: SingleFamily
- Architectural style: Ranch
- Property subtype: Single Family Residence, Residential
Materials
- Roof: Architectural Style
Condition
- Year built: 1966
Utilities & green energy
- Water: Public
Community & neighborhood
Location
- Region: Topeka
- Subdivision: Prairie Vista
Price history
| Date | Event | Price |
|---|---|---|
| 7/11/2025 | Sold | -- |
Source: | ||
| 6/25/2025 | Pending sale | $219,000$150/sqft |
Source: | ||
| 6/19/2025 | Listed for sale | $219,000+15.3%$150/sqft |
Source: | ||
| 6/28/2024 | Sold | -- |
Source: | ||
| 5/28/2024 | Pending sale | $190,000$130/sqft |
Source: | ||
Public tax history
| Year | Property taxes | Tax assessment |
|---|---|---|
| 2025 | -- | $20,930 +18.2% |
| 2024 | $2,465 +4.6% | $17,713 +8% |
| 2023 | $2,357 +7.5% | $16,400 +11% |
Find assessor info on the county website
Neighborhood: Twilight Hills
Nearby schools
GreatSchools rating
- 5/10Jardine ElementaryGrades: PK-5Distance: 0.6 mi
- 6/10Jardine Middle SchoolGrades: 6-8Distance: 0.6 mi
- 3/10Topeka West High SchoolGrades: 9-12Distance: 2 mi
Schools provided by the listing agent
- Elementary: Jardine Elementary School/USD 501
- Middle: Jardine Middle School/USD 501
- High: Topeka West High School/USD 501
Source: Sunflower AOR. This data may not be complete. We recommend contacting the local school district to confirm school assignments for this home.
