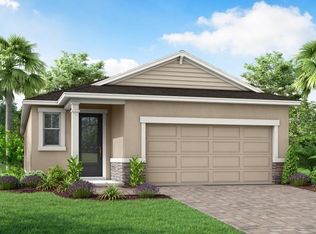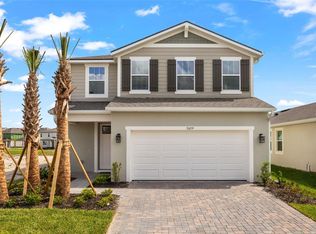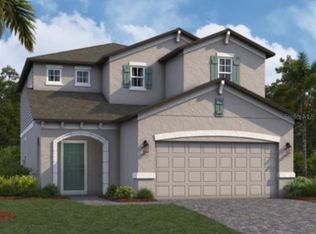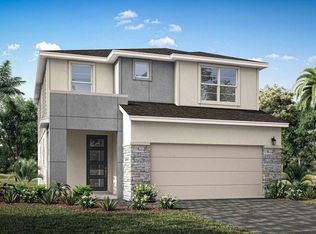Sold for $509,517 on 08/14/25
$509,517
31081 Pendleton Landing Cir, Wesley Chapel, FL 33545
4beds
2,323sqft
Single Family Residence
Built in 2025
5,227 Square Feet Lot
$505,800 Zestimate®
$219/sqft
$-- Estimated rent
Home value
$505,800
$460,000 - $556,000
Not available
Zestimate® history
Loading...
Owner options
Explore your selling options
What's special
Under Construction. The Woodruff plan exist of a Contemporary exterior with modern, clean lines and stunningly angled roof pitches. The two story plan features a guest suite on the main floor and a full bath. Consisting of a truly open concept plan, the designer inspired kitchen offes a generous amount of cabinets topped with quartz countertops, a center island with breakfast bar and a walk-in pantry. The main living spaces seemingly flow together making it the perfect place to entertain. The Great Room has 3 large windows on the back wall inviting in the sunlight and peeks of the pond. Head out through the 9' glass pocket doors to the lanai to enjoy your favorite beverage and the view. Travel upstairs to spacious loft that helps separate the living quarters. The owner's suite is located on the back of the home and has an en suite with an amazing walk-in closet with shelving on three walls, dual sink raised vanity and glass enclosed shower. The two secondary bedrooms are situated on the opposite side of the home and have a full bath located just outside in the hallway. The laundry room is also located upstairs for maximum convenience. This amazing home is also equipped with a tech package including a two way voice doorbell, ClareOne touch keypad control and a Ecobee Thermostat that is Alexa compatible. Lush landscaping and sodded yard with irrigation and a mix of drought tolerant plants complete this stunning home.
Zillow last checked: 8 hours ago
Listing updated: August 14, 2025 at 09:36am
Listing Provided by:
Candace Merry 770-330-3429,
MATTAMY REAL ESTATE SERVICES 215-630-6577
Bought with:
Non-Member Agent
STELLAR NON-MEMBER OFFICE
Source: Stellar MLS,MLS#: TB8316868 Originating MLS: Suncoast Tampa
Originating MLS: Suncoast Tampa

Facts & features
Interior
Bedrooms & bathrooms
- Bedrooms: 4
- Bathrooms: 3
- Full bathrooms: 3
Primary bedroom
- Features: Dual Sinks, En Suite Bathroom, Shower No Tub, Single Vanity, Tall Countertops, Water Closet/Priv Toilet, Window/Skylight in Bath, Walk-In Closet(s)
- Level: Second
- Area: 221.97 Square Feet
- Dimensions: 15.1x14.7
Bedroom 2
- Features: Built-in Closet
- Level: Second
- Area: 120.99 Square Feet
- Dimensions: 10.9x11.1
Bedroom 3
- Features: Built-in Closet
- Level: Second
- Area: 120.99 Square Feet
- Dimensions: 10.9x11.1
Bedroom 4
- Features: Built-in Closet
- Level: First
- Area: 114 Square Feet
- Dimensions: 10x11.4
Balcony porch lanai
- Level: First
- Area: 150 Square Feet
- Dimensions: 15x10
Dining room
- Level: First
- Area: 158.72 Square Feet
- Dimensions: 12.4x12.8
Great room
- Level: First
- Area: 329.4 Square Feet
- Dimensions: 18.3x18
Kitchen
- Features: Breakfast Bar, Pantry
- Level: First
- Area: 176.58 Square Feet
- Dimensions: 10.9x16.2
Loft
- Level: Second
- Area: 188.5 Square Feet
- Dimensions: 14.5x13
Heating
- Central, Electric
Cooling
- Central Air
Appliances
- Included: Dishwasher, Disposal, Dryer, Electric Water Heater, Microwave, Range, Refrigerator, Washer
- Laundry: Inside, Laundry Room
Features
- Eating Space In Kitchen, In Wall Pest System, Open Floorplan, Thermostat, Walk-In Closet(s)
- Flooring: Carpet, Tile
- Doors: Sliding Doors
- Windows: Insulated Windows, Low Emissivity Windows
- Has fireplace: No
Interior area
- Total structure area: 2,982
- Total interior livable area: 2,323 sqft
Property
Parking
- Total spaces: 2
- Parking features: Garage Door Opener
- Attached garage spaces: 2
- Details: Garage Dimensions: 20x20
Features
- Levels: One
- Stories: 1
- Patio & porch: Covered, Rear Porch
- Exterior features: Irrigation System, Sidewalk
- Has view: Yes
- View description: Water, Pond
- Has water view: Yes
- Water view: Water,Pond
- Waterfront features: Pond
Lot
- Size: 5,227 sqft
- Features: Level, Sidewalk
- Residential vegetation: Trees/Landscaped
Details
- Parcel number: 0926200110027000180
- Zoning: MPUD
- Special conditions: None
Construction
Type & style
- Home type: SingleFamily
- Architectural style: Contemporary
- Property subtype: Single Family Residence
Materials
- Block, HardiPlank Type, Stucco, Wood Frame
- Foundation: Slab
- Roof: Shingle
Condition
- Under Construction
- New construction: Yes
- Year built: 2025
Details
- Builder model: Woodruff Modern
- Builder name: Mattamy Homes
Utilities & green energy
- Sewer: Public Sewer
- Water: Public
- Utilities for property: Cable Connected, Electricity Connected, Phone Available, Sewer Connected, Street Lights, Underground Utilities, Water Connected
Green energy
- Indoor air quality: No/Low VOC Paint/Finish
- Water conservation: Fl. Friendly/Native Landscape
Community & neighborhood
Security
- Security features: Smoke Detector(s)
Community
- Community features: Clubhouse, Fitness Center, Playground, Pool, Sidewalks
Location
- Region: Wesley Chapel
- Subdivision: PENDLETON AT CHAPEL CROSSINGS
HOA & financial
HOA
- Has HOA: No
- HOA fee: $7 monthly
- Amenities included: Clubhouse, Fitness Center, Park, Playground, Pool, Recreation Facilities
- Services included: Community Pool, Pool Maintenance, Recreational Facilities
- Association name: Julie Clayton
- Association phone: 813-994-2277
Other fees
- Pet fee: $0 monthly
Other financial information
- Total actual rent: 0
Other
Other facts
- Listing terms: Cash,Conventional,FHA,VA Loan
- Ownership: Fee Simple
- Road surface type: Paved
Price history
| Date | Event | Price |
|---|---|---|
| 8/14/2025 | Sold | $509,517$219/sqft |
Source: | ||
| 6/20/2025 | Pending sale | $509,517$219/sqft |
Source: | ||
| 5/30/2025 | Price change | $509,517-0.6%$219/sqft |
Source: | ||
| 3/18/2025 | Pending sale | $512,469$221/sqft |
Source: | ||
| 3/18/2025 | Listed for sale | $512,469$221/sqft |
Source: | ||
Public tax history
| Year | Property taxes | Tax assessment |
|---|---|---|
| 2024 | $2,588 | $35,220 |
Find assessor info on the county website
Neighborhood: 33545
Nearby schools
GreatSchools rating
- 1/10New River Elementary SchoolGrades: PK-5Distance: 2 mi
- 6/10Thomas E. Weightman Middle SchoolGrades: 6-8Distance: 1.2 mi
- 4/10Wesley Chapel High SchoolGrades: 9-12Distance: 1.2 mi
Get a cash offer in 3 minutes
Find out how much your home could sell for in as little as 3 minutes with a no-obligation cash offer.
Estimated market value
$505,800
Get a cash offer in 3 minutes
Find out how much your home could sell for in as little as 3 minutes with a no-obligation cash offer.
Estimated market value
$505,800



