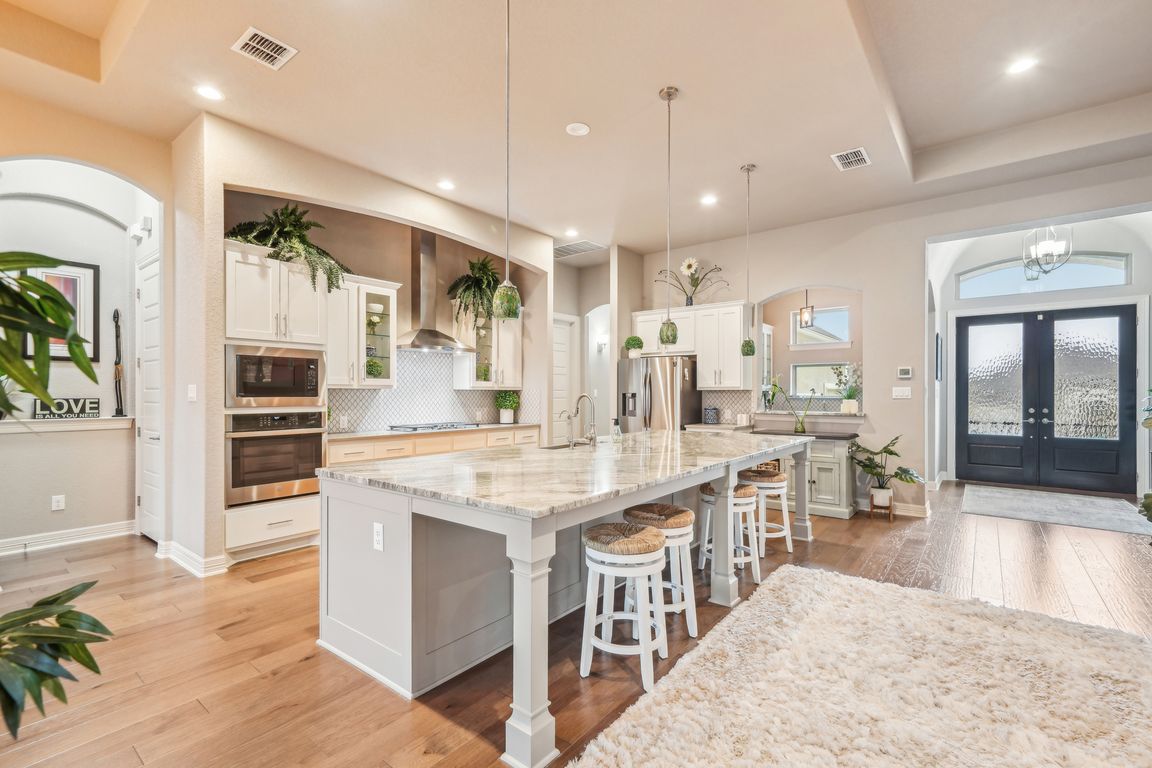
Under contractPrice cut: $54.99K (10/11)
$695,000
4beds
2,904sqft
31083 Charolais Way, Bulverde, TX 78163
4beds
2,904sqft
Single family residence
Built in 2020
0.29 Acres
3 Attached garage spaces
$239 price/sqft
$225 quarterly HOA fee
What's special
Swimming poolBasketball courtSports courtDirect patio accessHuge backyardKohler generatorLuxurious bathrooms
SIGNIFICANT PRICE REDUCTION DUE TO JOB RELOCATION & MARKET TIMING!! APPRAISED HIGHER= INSTANT EQUITY! This is the home you have been waiting for- Originally listed higher, the price has been significantly lowered due to the seller's urgent job relocation and better alignment with the current market conditions. This motivated seller ...
- 288 days |
- 808 |
- 35 |
Source: LERA MLS,MLS#: 1842245
Travel times
Kitchen
Living Room
Primary Bedroom
Zillow last checked: 8 hours ago
Listing updated: November 20, 2025 at 04:06pm
Listed by:
Annie Molnar TREC #773472 (714) 296-1100,
eXp Realty
Source: LERA MLS,MLS#: 1842245
Facts & features
Interior
Bedrooms & bathrooms
- Bedrooms: 4
- Bathrooms: 3
- Full bathrooms: 3
Primary bedroom
- Features: Sitting Room, Walk-In Closet(s), Ceiling Fan(s), Full Bath
- Area: 320
- Dimensions: 16 x 20
Bedroom 2
- Area: 182
- Dimensions: 13 x 14
Bedroom 3
- Area: 182
- Dimensions: 13 x 14
Bedroom 4
- Area: 182
- Dimensions: 13 x 14
Primary bathroom
- Features: Tub/Shower Separate, Separate Vanity, Double Vanity
- Area: 156
- Dimensions: 13 x 12
Dining room
- Area: 132
- Dimensions: 11 x 12
Family room
- Area: 552
- Dimensions: 24 x 23
Kitchen
- Area: 180
- Dimensions: 10 x 18
Office
- Area: 210
- Dimensions: 15 x 14
Heating
- Central, Electric
Cooling
- Central Air
Appliances
- Included: Cooktop, Built-In Oven, Microwave, Disposal, Dishwasher, Water Softener Owned
- Laundry: Laundry Closet, Main Level, Laundry Room, Washer Hookup, Dryer Connection
Features
- One Living Area, Liv/Din Combo, Eat-in Kitchen, Auxillary Kitchen, Kitchen Island, Breakfast Bar, Pantry, Study/Library, Utility Room Inside, 1st Floor Lvl/No Steps, High Ceilings, Open Floorplan, High Speed Internet, Walk-In Closet(s), Master Downstairs, Ceiling Fan(s), Wet Bar
- Flooring: Carpet, Laminate
- Windows: Window Coverings
- Has basement: No
- Number of fireplaces: 1
- Fireplace features: One, Living Room, Wood Burning, Gas, Glass Doors
Interior area
- Total interior livable area: 2,904 sqft
Property
Parking
- Total spaces: 3
- Parking features: Three Car Garage, Attached, Oversized
- Attached garage spaces: 3
Features
- Levels: One
- Stories: 1
- Pool features: None, Community
- Has spa: Yes
- Spa features: Bath
- Has view: Yes
- View description: Bluff View
Lot
- Size: 0.29 Acres
- Features: Greenbelt, 1/4 - 1/2 Acre, Level, Curbs, Sidewalks, Streetlights
Details
- Parcel number: 250305070100
Construction
Type & style
- Home type: SingleFamily
- Architectural style: Texas Hill Country
- Property subtype: Single Family Residence
Materials
- Stone, Stucco
- Foundation: Slab
- Roof: Wood Shingle/Shake
Condition
- Pre-Owned
- New construction: No
- Year built: 2020
Details
- Builder name: Whitestone Homes
Utilities & green energy
- Water: Water System
- Utilities for property: Cable Available
Community & HOA
Community
- Features: Clubhouse, Playground, Jogging Trails, Sports Court, Bike Trails, BBQ/Grill, Basketball Court
- Security: Controlled Access
- Subdivision: Johnson Ranch
HOA
- Has HOA: Yes
- HOA fee: $225 quarterly
- HOA name: JOHNSON RANCH HOA
Location
- Region: Bulverde
Financial & listing details
- Price per square foot: $239/sqft
- Tax assessed value: $702,610
- Annual tax amount: $14,912
- Price range: $695K - $695K
- Date on market: 2/14/2025
- Cumulative days on market: 288 days
- Listing terms: Conventional,FHA,VA Loan,Cash
- Road surface type: Paved