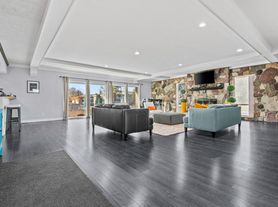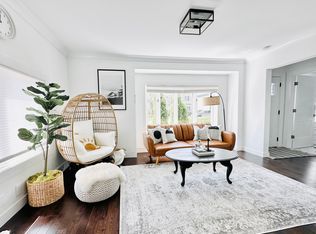Welcome to your dream home at 31085 Tremont Ln, Beverly Hills, MI! Nestled in the prestigious neighborhood of Beverly Hills, this meticulously maintained residence offers a perfect blend of elegance and comfort. Boasting timeless charm and modern amenities, this spacious home features 4 bedrooms and 3 bathrooms, providing ample space for relaxation and entertainment. The well-appointed kitchen is a chef's delight, equipped with high-end appliances, granite countertops, and custom cabinetry. The inviting living areas are bathed in natural light, creating an ambiance of warmth and serenity. Cozy up by the fireplace in the family room or host gatherings in the formal dining room. Retreat to the luxurious master suite, complete with a spa-like ensuite bathroom and a private balcony overlooking the lush backyard. Additional highlights include a home office, a finished basement with a recreation room, and a three-car garage. Outside, the expansive patio and beautifully landscaped yard offer the perfect setting for outdoor enjoyment and al fresco dining. Conveniently located near top-rated schools, parks, shopping, and dining destinations, this home offers the epitome of suburban living. Don't miss the opportunity to make this stunning property your own. Schedule a showing today and experience the luxury lifestyle that awaits you at 31085 Tremont Ln, Beverly Hills, MI!
Owner pays HOA. Tenant responsible for all utilities, trash, snow
Townhouse for rent
Accepts Zillow applications
$4,950/mo
31085 Tremont Ln, Beverly Hills, MI 48025
4beds
2,734sqft
Price may not include required fees and charges.
Townhouse
Available now
No pets
Central air
In unit laundry
Attached garage parking
Forced air
What's special
Beautifully landscaped yardFinished basementHome officeRecreation roomModern amenitiesPrestigious neighborhoodThree-car garage
- 3 days |
- -- |
- -- |
Travel times
Facts & features
Interior
Bedrooms & bathrooms
- Bedrooms: 4
- Bathrooms: 4
- Full bathrooms: 3
- 1/2 bathrooms: 1
Heating
- Forced Air
Cooling
- Central Air
Appliances
- Included: Dishwasher, Dryer, Freezer, Microwave, Oven, Refrigerator, Washer
- Laundry: In Unit
Features
- Flooring: Carpet, Hardwood, Tile
Interior area
- Total interior livable area: 2,734 sqft
Property
Parking
- Parking features: Attached
- Has attached garage: Yes
- Details: Contact manager
Features
- Exterior features: Garbage not included in rent, Heating system: Forced Air, No Utilities included in rent
Details
- Parcel number: 2402354009
Construction
Type & style
- Home type: Townhouse
- Property subtype: Townhouse
Building
Management
- Pets allowed: No
Community & HOA
Location
- Region: Beverly Hills
Financial & listing details
- Lease term: 1 Year
Price history
| Date | Event | Price |
|---|---|---|
| 10/13/2025 | Listed for rent | $4,950$2/sqft |
Source: Zillow Rentals | ||
| 8/9/2021 | Sold | $570,000-3.1%$208/sqft |
Source: Public Record | ||
| 3/18/2019 | Listing removed | $588,000$215/sqft |
Source: Crown Properties International #218113555 | ||
| 11/27/2018 | Price change | $588,000-0.2%$215/sqft |
Source: Crown Properties International #218113555 | ||
| 11/19/2018 | Price change | $589,000-1.7%$215/sqft |
Source: Crown Properties International #218099507 | ||

