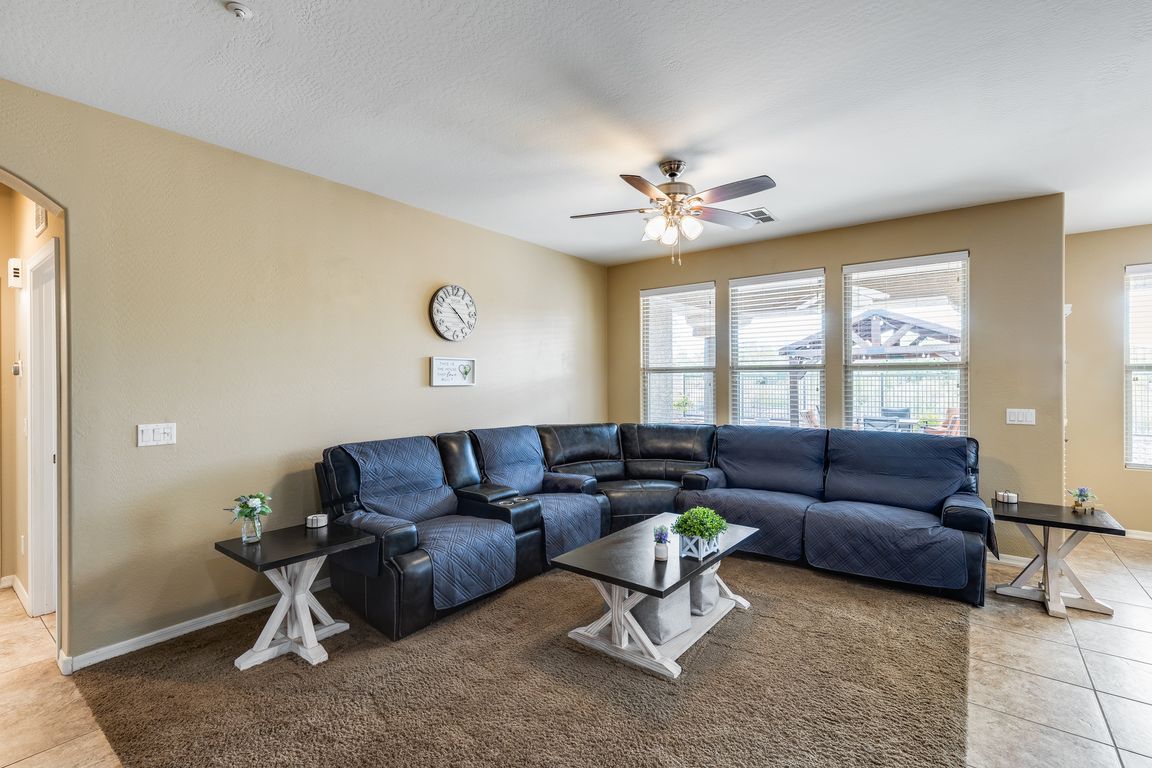
For sale
$625,000
5beds
3baths
2,751sqft
31089 N 136th Dr, Peoria, AZ 85383
5beds
3baths
2,751sqft
Single family residence
Built in 2007
5,760 sqft
2 Garage spaces
$227 price/sqft
$352 quarterly HOA fee
What's special
Extended patioView fenceLarge islandRecessed lightingTile backsplashAmple cabinet spaceLow-maintenance backyard
Spacious Living with Stunning Backyard Views and OWNED SOLAR (will be paid in full at COE)! This beautifully designed 5-bed, 3-bath two-story home is located in a vibrant golf course community and offers 2,751 sqft of bright, open living space. Warm-toned walls, large windows, and a thoughtfully designed layout create an ...
- 7 days
- on Zillow |
- 465 |
- 13 |
Source: ARMLS,MLS#: 6907515
Travel times
Living Room
Kitchen
Primary Bedroom
Zillow last checked: 7 hours ago
Listing updated: August 26, 2025 at 04:02pm
Listed by:
George Laughton 623-256-6510,
My Home Group Real Estate,
Shawna L Boughman 602-908-4050,
My Home Group Real Estate
Source: ARMLS,MLS#: 6907515

Facts & features
Interior
Bedrooms & bathrooms
- Bedrooms: 5
- Bathrooms: 3
Heating
- Natural Gas
Cooling
- Central Air, Ceiling Fan(s), Programmable Thmstat
Appliances
- Included: Electric Cooktop
Features
- Granite Counters, Double Vanity, Upstairs, Eat-in Kitchen, Vaulted Ceiling(s), Kitchen Island, Full Bth Master Bdrm, Separate Shwr & Tub
- Flooring: Carpet, Tile
- Windows: Double Pane Windows, Tinted Windows, Vinyl Frame
- Has basement: No
- Has fireplace: No
- Fireplace features: None
Interior area
- Total structure area: 2,751
- Total interior livable area: 2,751 sqft
Video & virtual tour
Property
Parking
- Total spaces: 4
- Parking features: Garage, Open
- Garage spaces: 2
- Uncovered spaces: 2
Features
- Stories: 2
- Spa features: None
- Fencing: Block,Wrought Iron
- Has view: Yes
- View description: Mountain(s)
Lot
- Size: 5,760 Square Feet
- Features: Sprinklers In Rear, Sprinklers In Front, Desert Front, Gravel/Stone Front, Gravel/Stone Back, Auto Timer H2O Front, Auto Timer H2O Back, Irrigation Front, Irrigation Back
Details
- Parcel number: 50352797
Construction
Type & style
- Home type: SingleFamily
- Property subtype: Single Family Residence
Materials
- Stucco, Wood Frame, Painted
- Roof: Tile
Condition
- Year built: 2007
Details
- Builder name: ASHTON WOODS HOMES
Utilities & green energy
- Sewer: Public Sewer
- Water: City Water
Green energy
- Energy efficient items: Solar Panels
- Water conservation: Tankless Ht Wtr Heat
Community & HOA
Community
- Features: Racquetball, Golf, Tennis Court(s), Playground, Biking/Walking Path
- Security: Fire Sprinkler System
- Subdivision: VISTANCIA VILLAGE A PARCEL G3
HOA
- Has HOA: Yes
- Services included: Maintenance Grounds
- HOA fee: $352 quarterly
- HOA name: Village of Vistancia
- HOA phone: 623-215-8646
Location
- Region: Peoria
Financial & listing details
- Price per square foot: $227/sqft
- Tax assessed value: $474,700
- Annual tax amount: $2,574
- Date on market: 8/22/2025
- Listing terms: Cash,Conventional,FHA,VA Loan
- Ownership: Fee Simple