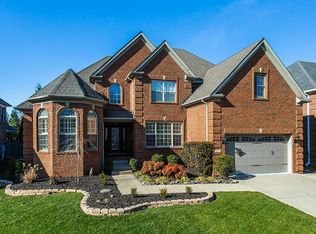Sold for $867,000 on 08/02/24
$867,000
3109 Hemingway Ln, Lexington, KY 40513
4beds
5,179sqft
Single Family Residence
Built in 2004
8,751.2 Square Feet Lot
$906,600 Zestimate®
$167/sqft
$5,034 Estimated rent
Home value
$906,600
$834,000 - $988,000
$5,034/mo
Zestimate® history
Loading...
Owner options
Explore your selling options
What's special
You're invited to this impressive 4BR home on a quiet street in Beaumont. The home is a short walk to Rosa Parks School, Harrods Hill Park, and Beaumont walking trail. Stepping inside, you're greeted by a two-story foyer, immense natural light and pristine hardwood flooring throughout the first floor. It features a dedicated office, dining room, an open eat-in kitchen, with granite and a beverage bar. The highly functional kitchen flows into the family room with matching arches flanking the fireplace. There is a bonus indoor living/sunroom, that can be enjoyed as a play area or music room. Step into the enclosed 4-season sunroom porch, to enjoy the peace of the private and fenced back yard. Upstairs, more gleaming hardwood, a vast primary bedroom, enSuite has dual vanities, a step in shower, a whirlpool tub and giant walk-in closet. There are 3 more bedrooms, 2 full baths and a laundry room. In the basement you'll find a theater system with a 4K projector/screen, pool table and seating that stays. Basement has more living space, a kitchenette, a full bath and great storage. The home has a garage with room for 3 cars. This is your opportunity to enjoy a truly move in ready home.
Zillow last checked: 8 hours ago
Listing updated: August 28, 2025 at 11:38pm
Listed by:
Paul Chartier 859-312-0313,
The Agency
Bought with:
Yukiko Aono, 284550
Lifstyl Real Estate
Source: Imagine MLS,MLS#: 24011572
Facts & features
Interior
Bedrooms & bathrooms
- Bedrooms: 4
- Bathrooms: 5
- Full bathrooms: 4
- 1/2 bathrooms: 1
Primary bedroom
- Level: Second
Bedroom 1
- Level: Second
Bedroom 2
- Level: Second
Bedroom 3
- Level: Second
Bathroom 1
- Description: Full Bath
- Level: Second
Bathroom 2
- Description: Full Bath
- Level: Second
Bathroom 3
- Description: Full Bath
- Level: Second
Bathroom 4
- Description: Full Bath
- Level: Lower
Bathroom 5
- Description: Half Bath
- Level: First
Bonus room
- Level: First
Dining room
- Level: First
Dining room
- Level: First
Family room
- Level: First
Family room
- Level: First
Great room
- Level: First
Great room
- Level: First
Kitchen
- Level: First
Office
- Level: First
Other
- Level: Lower
Other
- Level: Lower
Other
- Level: First
Other
- Level: First
Other
- Level: Lower
Recreation room
- Level: Lower
Recreation room
- Level: Lower
Utility room
- Level: Second
Heating
- Electric, Heat Pump, Zoned, Propane Tank Owned
Cooling
- Electric, Heat Pump, Zoned
Appliances
- Included: Disposal, Dishwasher, Microwave, Refrigerator
- Laundry: Electric Dryer Hookup, Washer Hookup
Features
- Breakfast Bar, Entrance Foyer, Eat-in Kitchen, Walk-In Closet(s), Ceiling Fan(s)
- Flooring: Carpet, Hardwood, Tile
- Windows: Insulated Windows, Blinds
- Basement: Bath/Stubbed,Finished,Full,Interior Entry,Sump Pump
- Has fireplace: Yes
- Fireplace features: Family Room, Propane
Interior area
- Total structure area: 5,179
- Total interior livable area: 5,179 sqft
- Finished area above ground: 3,883
- Finished area below ground: 1,296
Property
Parking
- Total spaces: 3
- Parking features: Attached Garage, Driveway
- Garage spaces: 3
- Has uncovered spaces: Yes
Features
- Levels: Two
- Patio & porch: Patio
- Fencing: Wood
- Has view: Yes
- View description: Neighborhood
Lot
- Size: 8,751 sqft
Details
- Parcel number: 38105520
- Other equipment: Home Theater
Construction
Type & style
- Home type: SingleFamily
- Architectural style: Colonial
- Property subtype: Single Family Residence
Materials
- Brick Veneer, Stone, Vinyl Siding
- Foundation: Concrete Perimeter
- Roof: Dimensional Style
Condition
- New construction: No
- Year built: 2004
Utilities & green energy
- Sewer: Public Sewer
- Water: Public
- Utilities for property: Electricity Connected, Sewer Connected, Water Connected, Propane Connected
Community & neighborhood
Community
- Community features: Park, Pool
Location
- Region: Lexington
- Subdivision: Beaumont Crossing
HOA & financial
HOA
- HOA fee: $450 annually
- Services included: Maintenance Grounds
Price history
| Date | Event | Price |
|---|---|---|
| 8/2/2024 | Sold | $867,000-0.9%$167/sqft |
Source: | ||
| 6/8/2024 | Pending sale | $875,000$169/sqft |
Source: | ||
| 6/7/2024 | Listed for sale | $875,000+38.9%$169/sqft |
Source: | ||
| 6/29/2018 | Sold | $630,000-1.6%$122/sqft |
Source: | ||
| 5/14/2018 | Pending sale | $640,000$124/sqft |
Source: Colwell Realty Professionals #1810264 | ||
Public tax history
| Year | Property taxes | Tax assessment |
|---|---|---|
| 2022 | $8,048 | $630,000 |
| 2021 | $8,048 | $630,000 |
| 2020 | $8,048 | $630,000 |
Find assessor info on the county website
Neighborhood: Beaumont
Nearby schools
GreatSchools rating
- 8/10Rosa Parks Elementary SchoolGrades: K-5Distance: 0.2 mi
- 7/10Beaumont Middle SchoolGrades: 6-8Distance: 0.6 mi
- 7/10Paul Laurence Dunbar High SchoolGrades: 9-12Distance: 0.7 mi
Schools provided by the listing agent
- Elementary: Rosa Parks
- Middle: Beaumont
- High: Dunbar
Source: Imagine MLS. This data may not be complete. We recommend contacting the local school district to confirm school assignments for this home.

Get pre-qualified for a loan
At Zillow Home Loans, we can pre-qualify you in as little as 5 minutes with no impact to your credit score.An equal housing lender. NMLS #10287.
