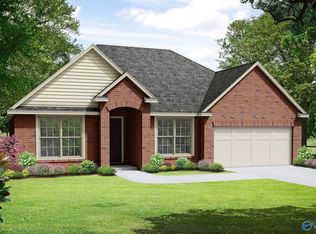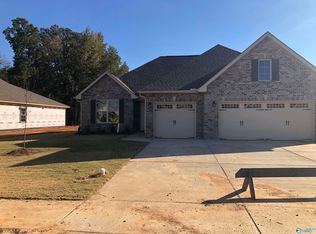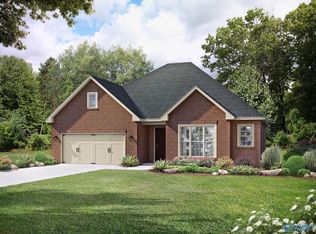Sold for $366,350
$366,350
3109 Henry Rd SE, Decatur, AL 35603
3beds
2,286sqft
Single Family Residence
Built in ----
9,583.2 Square Feet Lot
$374,500 Zestimate®
$160/sqft
$2,078 Estimated rent
Home value
$374,500
$356,000 - $393,000
$2,078/mo
Zestimate® history
Loading...
Owner options
Explore your selling options
What's special
Sold Before Start- Beautiful 3BR/2.5 Bath w/ study home located in River Road Estates. Gas Fireplace, Gas Range, Gas Tankless Water Heater, Level 5 Quartz Countertops, Herringbone Backsplash, Cabinet Door upgrade, soft close drawers and doors, LVP throughout, 6' back patio extension, gutters, tile shower-frameless glass door with drop in tub w/ kneewall with glass return between, Laundry Cabinets, Flood Light X 2, Blinds, Brushed Nickel Plumbing Fixtures, Framed Mirrors in Primary Bath, Vented Microwave to exterior, French Doors to Study, Garage Insulation Package. Great location- close proximity to interstate/ shopping.
Zillow last checked: 8 hours ago
Listing updated: March 01, 2024 at 12:18pm
Listed by:
Lou Montoya 256-443-4450,
Davidson Homes LLC 4
Bought with:
Walker Jones, 126354
Parker Real Estate Res.LLC
Source: ValleyMLS,MLS#: 21844739
Facts & features
Interior
Bedrooms & bathrooms
- Bedrooms: 3
- Bathrooms: 3
- Full bathrooms: 2
- 1/2 bathrooms: 1
Primary bedroom
- Features: 9’ Ceiling, Walk-In Closet(s), LVP
- Level: First
- Area: 224
- Dimensions: 14 x 16
Bedroom 2
- Features: 9’ Ceiling, Smooth Ceiling, LVP Flooring
- Level: First
- Area: 132
- Dimensions: 11 x 12
Bedroom 3
- Features: 9’ Ceiling, Smooth Ceiling, LVP
- Level: First
- Area: 120
- Dimensions: 10 x 12
Dining room
- Features: 9’ Ceiling, LVP
- Level: First
- Area: 156
- Dimensions: 13 x 12
Kitchen
- Features: 9’ Ceiling, Kitchen Island, Pantry, Recessed Lighting, Smooth Ceiling, LVP, Quartz
- Level: First
- Area: 180
- Dimensions: 12 x 15
Living room
- Features: 9’ Ceiling, Fireplace, Recessed Lighting, Smooth Ceiling, LVP
- Level: First
- Area: 342
- Dimensions: 18 x 19
Heating
- Central 1, Electric
Cooling
- Central 1, Electric
Appliances
- Included: Dishwasher, Disposal, Gas Oven, Range, Microwave, Tankless Water Heater
Features
- Has basement: No
- Has fireplace: Yes
- Fireplace features: Gas Log
Interior area
- Total interior livable area: 2,286 sqft
Property
Features
- Levels: One
- Stories: 1
Lot
- Size: 9,583 sqft
Details
- Parcel number: 1201020000007098
Construction
Type & style
- Home type: SingleFamily
- Architectural style: Ranch,Traditional
- Property subtype: Single Family Residence
Materials
- Foundation: Slab
Condition
- New Construction
- New construction: Yes
Details
- Builder name: DAVIDSON HOMES LLC
Utilities & green energy
- Sewer: Public Sewer
- Water: Public
Community & neighborhood
Location
- Region: Decatur
- Subdivision: River Road Estates
HOA & financial
HOA
- Has HOA: Yes
- HOA fee: $400 annually
- Association name: River Road Estates
Other
Other facts
- Listing agreement: Agency
Price history
| Date | Event | Price |
|---|---|---|
| 2/29/2024 | Sold | $366,350$160/sqft |
Source: | ||
| 9/29/2023 | Pending sale | $366,350+611.4%$160/sqft |
Source: | ||
| 9/14/2023 | Sold | $51,500-80.9%$23/sqft |
Source: Public Record Report a problem | ||
| 5/23/2023 | Price change | $269,900-34.2%$118/sqft |
Source: | ||
| 5/12/2023 | Price change | $409,900+36.7%$179/sqft |
Source: | ||
Public tax history
| Year | Property taxes | Tax assessment |
|---|---|---|
| 2024 | $430 | $9,500 |
| 2023 | $430 | $9,500 |
| 2022 | $430 | $9,500 |
Find assessor info on the county website
Neighborhood: 35603
Nearby schools
GreatSchools rating
- 10/10Priceville Jr High SchoolGrades: 5-8Distance: 1.8 mi
- 6/10Priceville High SchoolGrades: 9-12Distance: 1.1 mi
- 10/10Priceville Elementary SchoolGrades: PK-5Distance: 2.3 mi
Schools provided by the listing agent
- Elementary: Walter Jackson
- Middle: Decatur Middle School
- High: Decatur High
Source: ValleyMLS. This data may not be complete. We recommend contacting the local school district to confirm school assignments for this home.
Get pre-qualified for a loan
At Zillow Home Loans, we can pre-qualify you in as little as 5 minutes with no impact to your credit score.An equal housing lender. NMLS #10287.
Sell for more on Zillow
Get a Zillow Showcase℠ listing at no additional cost and you could sell for .
$374,500
2% more+$7,490
With Zillow Showcase(estimated)$381,990


