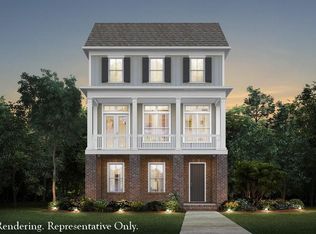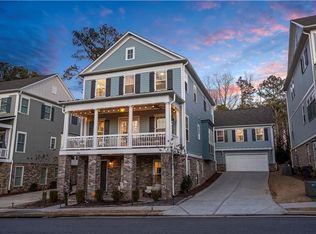Sold for $975,000 on 08/05/24
$975,000
3109 Huntington Pl, Milton, GA 30004
3beds
3,550sqft
SingleFamily
Built in 2019
5,227 Square Feet Lot
$993,100 Zestimate®
$275/sqft
$4,050 Estimated rent
Home value
$993,100
$894,000 - $1.10M
$4,050/mo
Zestimate® history
Loading...
Owner options
Explore your selling options
What's special
3109 Huntington Pl, Milton, GA 30004 is a single family home that contains 3,550 sq ft and was built in 2019. It contains 3 bedrooms and 5 bathrooms. This home last sold for $975,000 in August 2024.
The Zestimate for this house is $993,100. The Rent Zestimate for this home is $4,050/mo.
Facts & features
Interior
Bedrooms & bathrooms
- Bedrooms: 3
- Bathrooms: 5
- Full bathrooms: 4
- 1/2 bathrooms: 1
Heating
- Forced air
Appliances
- Laundry: Upper Floor
Features
- High Ceilings 10 ft Main,High Ceilings 9 ft Lower,
- Basement: Unfinished
- Has fireplace: Yes
- Fireplace features: Family Room,Gas Log
- Common walls with other units/homes: No Common Walls
Interior area
- Total interior livable area: 3,550 sqft
Property
Parking
- Total spaces: 2
- Parking features: Off-street
Features
- Patio & porch: Deck, Front Porch
- Exterior features: Wood
Lot
- Size: 5,227 sqft
- Features: Level
Details
- Parcel number: 22511010492494
Construction
Type & style
- Home type: SingleFamily
- Architectural style: Conventional
Materials
- Frame
- Roof: Composition
Condition
- To Be Built
- Year built: 2019
Utilities & green energy
- Sewer: Public Sewer
- Water: Public
Community & neighborhood
Location
- Region: Milton
HOA & financial
HOA
- Has HOA: Yes
- HOA fee: $183 monthly
- Services included: Swim/Tennis
Other
Other facts
- Association Fee Frequency: Annually
- Home Warranty: 1
- Lock Box Type: Supra
- Acreage Source: Not Available
- Patio And Porch Features: Deck, Front Porch
- Property Type: Residential
- Roof Type: Composition
- Kitchen Features: Pantry, Stone Counters, Kitchen Island, Cabinets Other
- Standard Status: Pending
- View: Other
- Waterfront Footage: 0
- Water Source: Public
- Diningroom Features: Separate Dining Room
- Sewer: Public Sewer
- Flooring: Hardwood
- Laundry Features: Upper Floor
- Architectural Style: Contemporary/Modern
- Lot Features: Level
- Community Features: Homeowners Assoc,Pool
- Bedroom Features: Other
- High School: Cambridge
- Middle School: Hopewell
- Taxes: 0.00
- Association Fee Includes: Swim/Tennis
- Basement: Unfinished
- Additional Rooms: Great Room - 1 Story
- Construction Materials: Cement Siding
- Master Bathroom Features: Double Vanity
- Elementary School: Cogburn Woods
- Property Condition: To Be Built
- Fireplace Features: Family Room,Gas Log
- Appliances: Dishwasher,Disposal,ENERGY STAR Qualified Applianc
- Parking Features: Driveway,Garage
- Tax Year: 2019
- Common Walls: No Common Walls
- Owner Financing Y/N: 0
- Interior Features: High Ceilings 10 ft Main,High Ceilings 9 ft Lower,
- Exterior Features: Other,Balcony
- Heating: Other,Zoned
- Parcel Number: 22 511010492494
- Tax ID: 22-5110-1049-249-4
Price history
| Date | Event | Price |
|---|---|---|
| 8/5/2024 | Sold | $975,000+22%$275/sqft |
Source: Public Record | ||
| 8/11/2022 | Sold | $799,000+32.2%$225/sqft |
Source: Public Record | ||
| 3/4/2020 | Sold | $604,338-1%$170/sqft |
Source: | ||
| 12/17/2019 | Pending sale | $610,142$172/sqft |
Source: Mark Spain Real Estate #6597300 | ||
| 11/11/2019 | Price change | $610,142+2.5%$172/sqft |
Source: JW Homes | ||
Public tax history
| Year | Property taxes | Tax assessment |
|---|---|---|
| 2024 | $8,004 +9.6% | $408,240 +27.7% |
| 2023 | $7,302 +22.2% | $319,600 +3.7% |
| 2022 | $5,973 +0.3% | $308,080 +27.5% |
Find assessor info on the county website
Neighborhood: 30004
Nearby schools
GreatSchools rating
- 8/10Cogburn Woods Elementary SchoolGrades: PK-5Distance: 0.6 mi
- 7/10Hopewell Middle SchoolGrades: 6-8Distance: 0.3 mi
- 9/10Cambridge High SchoolGrades: 9-12Distance: 1.3 mi
Schools provided by the listing agent
- Elementary: Cogburn Woods
- Middle: Hopewell
- High: Cambridge
Source: The MLS. This data may not be complete. We recommend contacting the local school district to confirm school assignments for this home.
Get a cash offer in 3 minutes
Find out how much your home could sell for in as little as 3 minutes with a no-obligation cash offer.
Estimated market value
$993,100
Get a cash offer in 3 minutes
Find out how much your home could sell for in as little as 3 minutes with a no-obligation cash offer.
Estimated market value
$993,100

