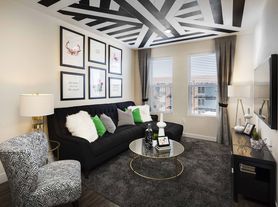Beautiful Victorian in the Designated Historical Ghost District
This stunning Victorian-style home perfectly blends historic charm with modern comfort. Featuring original hardwood floors, much of the home's original woodwork, and timeless craftsmanship throughout.
Step through the covered front porch into a welcoming entryway highlighted by a graceful spiral staircase. Large French doors lead to a bright and airy living room and a versatile office or sitting area. The kitchen has been tastefully updated with stainless steel appliances, a gas range, granite countertops, and rich cherry wood cabinets. A full bath and laundry area complete the main level.
Upstairs, the spacious primary suite offers an oversized bathroom and large closet. The second bedroom is generously sized, and the hallway bath is beautifully restored, completed with a clawfoot tub.
Outside, enjoy a thoughtfully designed, fully fenced yardready for relaxing or entertaining with a fixed gas grill. In addition, the back holds a dedicated off-street parking space.
The location is unbeatable, situated in one of Denver's most desirable neighborhoods. Just steps from Highland Square and the vibrant shops, cafes, and restaurants along 32nd Avenue, with easy access to downtown and major highways.
Application Information:
Please submit applications through the Fry Properties website. Portable tenant screening reports will be accepted if they meet requirements, and the application fee will be refunded. For questions, contact a Fry Properties representative.
Brokerage License: EC100067531
Denver Residential License: #2025-BFN-0021959
House for rent
$3,400/mo
3109 Julian St, Denver, CO 80211
2beds
1,710sqft
Price may not include required fees and charges.
Single family residence
Available Sat Nov 1 2025
Cats, dogs OK
Central air
In unit laundry
Off street parking
-- Heating
What's special
Original woodworkTimeless craftsmanshipCovered front porchDedicated off-street parking spaceGas rangeStainless steel appliancesGranite countertops
- 16 hours |
- -- |
- -- |
Travel times
Looking to buy when your lease ends?
Consider a first-time homebuyer savings account designed to grow your down payment with up to a 6% match & 3.83% APY.
Facts & features
Interior
Bedrooms & bathrooms
- Bedrooms: 2
- Bathrooms: 3
- Full bathrooms: 3
Cooling
- Central Air
Appliances
- Included: Dryer, Washer
- Laundry: In Unit
Interior area
- Total interior livable area: 1,710 sqft
Property
Parking
- Parking features: Off Street
- Details: Contact manager
Features
- Fencing: Fenced Yard
Details
- Parcel number: 0229304018000
Construction
Type & style
- Home type: SingleFamily
- Property subtype: Single Family Residence
Community & HOA
Location
- Region: Denver
Financial & listing details
- Lease term: Contact For Details
Price history
| Date | Event | Price |
|---|---|---|
| 10/13/2025 | Listed for rent | $3,400$2/sqft |
Source: Zillow Rentals | ||
| 7/31/2013 | Sold | $425,000-1.2%$249/sqft |
Source: Public Record | ||
| 6/4/2013 | Listed for sale | $430,000+2.5%$251/sqft |
Source: FRONT RANGE PROPERTIES INC #1193616 | ||
| 8/29/2012 | Listing removed | $419,500$245/sqft |
Source: Kentwood Companies #1110107 | ||
| 7/12/2012 | Price change | $419,500-1.3%$245/sqft |
Source: Kentwood Companies #1110107 | ||
