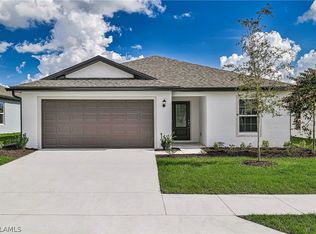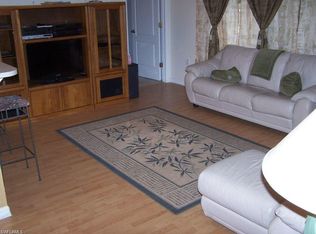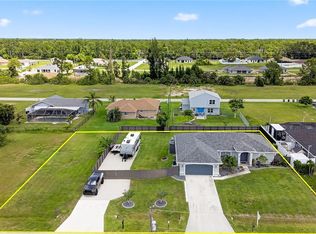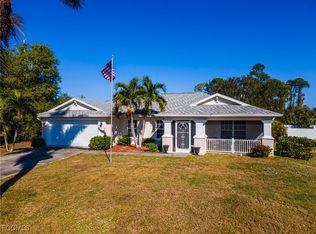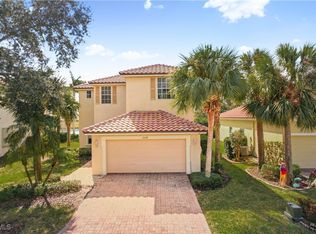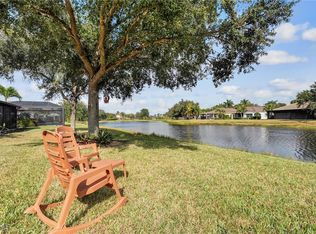Welcome to your new home in highly desirable Northeast Cape Coral! This spacious 3-bedroom + den, 2-bathroom pool home offers the perfect blend of comfort and Florida lifestyle living. With over 2,000 sq ft., this open floor plan is ideal for entertaining, while the private screened-in pool area provides a relaxing retreat for family and friends. Enter the house through elegant double entrance doors, into the large and appealing living area with sliding doors to the lanai and pool area. With a versatile den that can serve as a home office, guest space, or playroom, this property adapts to your needs. The kitchen features large countertops for durability, pantry, stainless steel appliances and large breakfast nook as well as a family size dining room. The primary suite has two walk-in closets, in master bathroom the focal point is a gorgeous and large tub, with a large walk around shower behind it. It also has 2 separate vanities/sinks and a private toilet closet. Outside you will find your own tropical oasis and will enjoy the best sunrises that Florida has to offer. This incredible home also offers a brand-new roof, solar panels that greatly reduce your monthly expenses, new well pump, new pool pump and new cartridge for filter and an UV filter for the AC. The house has a security ADT alarm system and the front door with a code panel and hurricane shutters for safety. No Flood Insurance Required!!!! Do not miss this opportunity on this amazing home, starting the next chapter in your life.
Active
$384,999
3109 NE 6th Pl, Cape Coral, FL 33909
3beds
2,085sqft
Est.:
Single Family Residence
Built in 2007
10,018.8 Square Feet Lot
$376,100 Zestimate®
$185/sqft
$-- HOA
What's special
Tropical oasisLarge breakfast nookOpen floor planVersatile denElegant double entrance doorsPrivate screened-in pool areaFamily size dining room
- 96 days |
- 573 |
- 47 |
Zillow last checked: 8 hours ago
Listing updated: December 10, 2025 at 02:14am
Listed by:
JOE Parker 817-845-4997,
Miloff Aubuchon Realty Group,
Jennifer Parker 682-552-9262,
Miloff Aubuchon Realty Group
Source: Florida Gulf Coast MLS,MLS#: 2025009217 Originating MLS: Florida Gulf Coast
Originating MLS: Florida Gulf Coast
Tour with a local agent
Facts & features
Interior
Bedrooms & bathrooms
- Bedrooms: 3
- Bathrooms: 2
- Full bathrooms: 2
Rooms
- Room types: Den, Screened Porch
Heating
- Central, Electric
Cooling
- Central Air, Ceiling Fan(s), Electric
Appliances
- Included: Cooktop, Dryer, Dishwasher, Electric Cooktop, Freezer, Disposal, Ice Maker, Microwave, Range, Refrigerator, RefrigeratorWithIce Maker
- Laundry: Inside
Features
- Bathtub, Separate/Formal Dining Room, Dual Sinks, Pantry, Separate Shower, Tub Shower, Cable TV, Vaulted Ceiling(s), Walk-In Closet(s), Split Bedrooms, Den, Screened Porch
- Flooring: Tile
- Windows: Double Hung
Interior area
- Total structure area: 2,554
- Total interior livable area: 2,085 sqft
Video & virtual tour
Property
Parking
- Total spaces: 2
- Parking features: Attached, Driveway, Garage, Paved, Garage Door Opener
- Attached garage spaces: 2
- Has uncovered spaces: Yes
Features
- Stories: 1
- Patio & porch: Lanai, Porch, Screened
- Exterior features: Sprinkler/Irrigation, Other, Shutters Manual
- Has private pool: Yes
- Pool features: Concrete, In Ground
- Has view: Yes
- View description: Landscaped
- Waterfront features: None
Lot
- Size: 10,018.8 Square Feet
- Dimensions: 80 x 120 x 80 x 120
- Features: Rectangular Lot, Sprinklers Automatic
Details
- Parcel number: 254323C202334.0330
- Lease amount: $0
- Zoning description: R1-D
Construction
Type & style
- Home type: SingleFamily
- Architectural style: Ranch,One Story
- Property subtype: Single Family Residence
Materials
- Block, Concrete, Stone
- Roof: Shingle
Condition
- Resale
- Year built: 2007
Utilities & green energy
- Sewer: Septic Tank
- Water: Well
- Utilities for property: Cable Available, High Speed Internet Available
Green energy
- Energy efficient items: Solar Panel(s)
Community & HOA
Community
- Security: Burglar Alarm (Monitored), Security System, Smoke Detector(s)
- Subdivision: CAPE CORAL
HOA
- Has HOA: No
- Amenities included: None
- Services included: None, Other
- Condo and coop fee: $0
- Membership fee: $0
Location
- Region: Cape Coral
Financial & listing details
- Price per square foot: $185/sqft
- Tax assessed value: $310,356
- Annual tax amount: $5,119
- Date on market: 9/18/2025
- Cumulative days on market: 459 days
- Listing terms: All Financing Considered,Cash,FHA,VA Loan
- Ownership: Single Family
Estimated market value
$376,100
$357,000 - $395,000
$2,658/mo
Price history
Price history
| Date | Event | Price |
|---|---|---|
| 9/18/2025 | Listed for sale | $384,999-7.2%$185/sqft |
Source: | ||
| 8/28/2025 | Listing removed | $415,000$199/sqft |
Source: | ||
| 7/14/2025 | Price change | $415,000-5.7%$199/sqft |
Source: | ||
| 4/28/2025 | Price change | $439,900-2.2%$211/sqft |
Source: | ||
| 2/10/2025 | Price change | $449,950-4.2%$216/sqft |
Source: | ||
Public tax history
Public tax history
| Year | Property taxes | Tax assessment |
|---|---|---|
| 2024 | $5,120 -4.7% | $310,356 -5.3% |
| 2023 | $5,374 +4.4% | $327,772 +1.6% |
| 2022 | $5,148 +13.1% | $322,620 +41.7% |
Find assessor info on the county website
BuyAbility℠ payment
Est. payment
$2,433/mo
Principal & interest
$1849
Property taxes
$449
Home insurance
$135
Climate risks
Neighborhood: 33909
Nearby schools
GreatSchools rating
- 8/10Diplomat Elementary SchoolGrades: PK-5Distance: 1.8 mi
- 4/10Diplomat Middle SchoolGrades: 6-8Distance: 1.8 mi
- 2/10Island Coast High SchoolGrades: 9-12Distance: 2.2 mi
- Loading
- Loading
