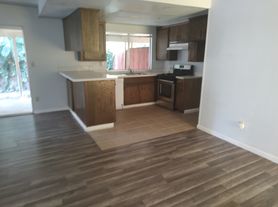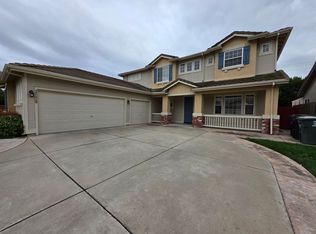This home 4 bedroom, and 2 bathroom home has been renovated meticulously. upgrades include new Roof, new paint, new light fixtures, new flooring, updated bathrooms with quartz countertops and shower. Home is situated on a quiet street close to Fwy 99, shopping, schools and hospitals. Home has a large backyard with mature trees for added tranquility.
one year lease. Owner pays for landscaping service. All utilities paid by tenant.
House for rent
Accepts Zillow applications
$2,595/mo
3109 Napier Dr, Modesto, CA 95350
4beds
1,540sqft
Price may not include required fees and charges.
Single family residence
Available Tue Oct 21 2025
No pets
-- A/C
Hookups laundry
Attached garage parking
Forced air
What's special
- 1 day |
- -- |
- -- |
Travel times
Facts & features
Interior
Bedrooms & bathrooms
- Bedrooms: 4
- Bathrooms: 2
- Full bathrooms: 2
Heating
- Forced Air
Appliances
- Included: Dishwasher, Oven, WD Hookup
- Laundry: Hookups
Features
- WD Hookup
- Flooring: Hardwood, Tile
Interior area
- Total interior livable area: 1,540 sqft
Property
Parking
- Parking features: Attached
- Has attached garage: Yes
- Details: Contact manager
Features
- Exterior features: Heating system: Forced Air, Landscaping included in rent, No Utilities included in rent
Details
- Parcel number: 055005006000
Construction
Type & style
- Home type: SingleFamily
- Property subtype: Single Family Residence
Community & HOA
Location
- Region: Modesto
Financial & listing details
- Lease term: 1 Year
Price history
| Date | Event | Price |
|---|---|---|
| 10/14/2025 | Listed for rent | $2,595$2/sqft |
Source: Zillow Rentals | ||
| 8/8/2025 | Sold | $422,000-6.2%$274/sqft |
Source: MetroList Services of CA #225079083 | ||
| 7/19/2025 | Pending sale | $449,950$292/sqft |
Source: MetroList Services of CA #225079083 | ||
| 7/18/2025 | Price change | $449,950-2.2%$292/sqft |
Source: MetroList Services of CA #225079083 | ||
| 6/24/2025 | Price change | $459,950-4.2%$299/sqft |
Source: MetroList Services of CA #225079083 | ||

