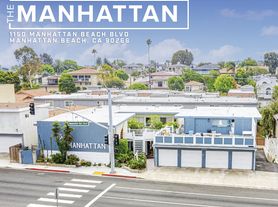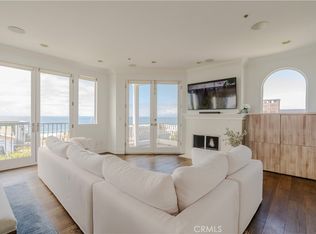ESTATE QUALITY "Tree Section" Custom Home:
This Custom Home by Portelli Design proudly sets itself apart from other properties in the "Tree Section"! This 4 bed, 4 bath 3,234 sq. ft. custom home will immediately transcend you into an abundance of natural light & warm indoor/outdoor Lanai style living experience. Meticulously presented open floor-plan features the highest quality contemporary finishes such as solid 8' custom mahogany doors, hardwood and stone flooring, built-in custom cabinetry, closets and computer workstation. Gourmet kitchen with high-end Thermador appliances, custom modern cabinetry with gorgeous countertops and so much more! Outdoor living is the Entertainers delight with built-in Viking Range BBQ and built-in seating to enjoy the evenings around the fire pit. This is a one of a kind property! Close to "Green Belt", shopping and restaurants.
House for rent
$11,500/mo
3109 Oak Ave, Manhattan Beach, CA 90266
4beds
3,234sqft
Price may not include required fees and charges.
Singlefamily
Available now
No pets
Central air
Electric dryer hookup laundry
2 Attached garage spaces parking
Natural gas, central, fireplace
What's special
Gourmet kitchenContemporary finishesAbundance of natural lightCustom modern cabinetryOpen floor-planBuilt-in seatingBuilt-in viking range bbq
- 4 days |
- -- |
- -- |
Travel times
Looking to buy when your lease ends?
Consider a first-time homebuyer savings account designed to grow your down payment with up to a 6% match & a competitive APY.
Facts & features
Interior
Bedrooms & bathrooms
- Bedrooms: 4
- Bathrooms: 4
- Full bathrooms: 4
Rooms
- Room types: Dining Room, Pantry
Heating
- Natural Gas, Central, Fireplace
Cooling
- Central Air
Appliances
- Included: Dishwasher, Disposal, Double Oven, Dryer, Freezer, Microwave, Oven, Range, Refrigerator, Stove, Washer
- Laundry: Electric Dryer Hookup, Gas Dryer Hookup, In Unit, Laundry Room, Washer Hookup
Features
- Bedroom on Main Level, Breakfast Bar, Built-in Features, French Door(s)/Atrium Door(s), High Ceilings, Open Floorplan, Primary Suite, Separate/Formal Dining Room, Smart Home, Storage, Unfurnished, Walk-In Closet(s), Walk-In Pantry
- Flooring: Wood
- Has fireplace: Yes
Interior area
- Total interior livable area: 3,234 sqft
Property
Parking
- Total spaces: 2
- Parking features: Attached, Garage, Covered
- Has attached garage: Yes
- Details: Contact manager
Features
- Stories: 2
- Exterior features: Contact manager
Details
- Parcel number: 4173031019
Construction
Type & style
- Home type: SingleFamily
- Architectural style: Contemporary
- Property subtype: SingleFamily
Materials
- Roof: Composition,Metal
Condition
- Year built: 2008
Community & HOA
Location
- Region: Manhattan Beach
Financial & listing details
- Lease term: 12 Months
Price history
| Date | Event | Price |
|---|---|---|
| 11/1/2025 | Listed for rent | $11,500-4.2%$4/sqft |
Source: CRMLS #SB25251599 | ||
| 5/24/2022 | Listing removed | -- |
Source: Zillow Rental Manager | ||
| 4/29/2022 | Listed for rent | $12,000+14.3%$4/sqft |
Source: Zillow Rental Manager | ||
| 10/1/2020 | Sold | $10,500-99%$3/sqft |
Source: Agent Provided | ||
| 9/12/2020 | Listing removed | $10,500$3/sqft |
Source: Vista Sotheby's International Realty #SB20165816 | ||

