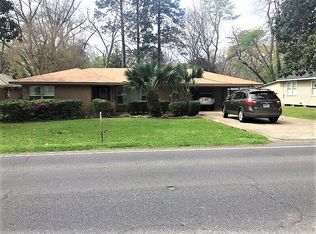Sold
Price Unknown
3109 Oliver Rd, Monroe, LA 71201
2beds
1,252sqft
Site Build, Residential
Built in 1930
0.26 Acres Lot
$187,100 Zestimate®
$--/sqft
$1,175 Estimated rent
Home value
$187,100
$178,000 - $196,000
$1,175/mo
Zestimate® history
Loading...
Owner options
Explore your selling options
What's special
Timeless Charm Meets Modern Comfort in North Monroe. Step into this beautifully maintained 1930 Craftsman-style gem, nestled on an oversized corner lot once part of a pecan orchard. With 2 spacious bedrooms and 1 bathroom, this 1,252 sq ft home blends original character with thoughtful upgrades. Inside, you'll find gleaming original wood floors, built-in cabinetry, and repurposed wood accents that echo the home's rich history. Recessed lighting and a modern Trane HVAC system ensure comfort and style year-round. The ATT fiber system and updated plumbing and electrical, security system and cameras add peace of mind. The inviting front porch—perfect for holiday decorations, blooming plants, or lazy afternoons in a rocking chair—welcomes you home. A charming picket fence frames the property, spacious extra lot for the backyard, and a two-vehicle carport offers ample storage and convenience. Located just minutes from Monroe’s best restaurants, shopping, and schools, this home offers both serenity and accessibility. Whether you're drawn to its vintage soul or its modern amenities, this Craftsman treasure is ready to be your next chapter. Call your real estate professional for a showing!
Zillow last checked: 8 hours ago
Listing updated: October 10, 2025 at 10:55am
Listed by:
Misti Hajj,
Keller Williams Parishwide Partners,
Misti Hajj,
Keller Williams Parishwide Partners
Bought with:
Caroline Scott
John Rea Realty
Source: NELAR,MLS#: 216484
Facts & features
Interior
Bedrooms & bathrooms
- Bedrooms: 2
- Bathrooms: 1
- Full bathrooms: 1
- Main level bathrooms: 1
- Main level bedrooms: 2
Primary bedroom
- Description: Floor: Wood
- Level: First
- Area: 167.9
Bedroom
- Description: Floor: Wood
- Level: First
- Area: 153.3
Dining room
- Description: Floor: Wood
- Level: First
- Area: 175.26
Kitchen
- Description: Floor: Tile
- Level: First
- Area: 269.1
Living room
- Description: Floor: Wood
- Level: First
- Area: 258.42
Heating
- Natural Gas, Central
Cooling
- Central Air, Electric
Appliances
- Included: Dishwasher, Gas Range, Microwave, Gas Water Heater
- Laundry: Washer/Dryer Connect
Features
- Ceiling Fan(s), Other
- Windows: Single Pane, Shades
- Basement: Crawl Space
- Has fireplace: No
- Fireplace features: None
Interior area
- Total structure area: 1,977
- Total interior livable area: 1,252 sqft
Property
Parking
- Total spaces: 2
- Parking features: Hard Surface Drv.
- Garage spaces: 2
- Has carport: Yes
- Has uncovered spaces: Yes
Features
- Levels: One
- Stories: 1
- Patio & porch: Porch Covered, Covered Patio
- Fencing: Wood,Picket,Combination
- Waterfront features: None
Lot
- Size: 0.26 Acres
- Features: Landscaped, Corner Lot, Cleared
Details
- Parcel number: 78713
Construction
Type & style
- Home type: SingleFamily
- Architectural style: Bungalow
- Property subtype: Site Build, Residential
Materials
- Frame
- Foundation: Pillar/Post/Pier
- Roof: Architecture Style
Condition
- Year built: 1930
Utilities & green energy
- Electric: Electric Company: Entergy
- Gas: Natural Gas, Gas Company: Atmos
- Sewer: Public Sewer
- Water: Public, Electric Company: City
- Utilities for property: Natural Gas Connected
Community & neighborhood
Security
- Security features: Security System
Location
- Region: Monroe
- Subdivision: Hardtimes Plnt
Other
Other facts
- Road surface type: Paved
Price history
| Date | Event | Price |
|---|---|---|
| 10/10/2025 | Sold | -- |
Source: | ||
| 9/22/2025 | Pending sale | $189,000$151/sqft |
Source: | ||
| 9/18/2025 | Listed for sale | $189,000$151/sqft |
Source: | ||
| 6/12/2007 | Sold | -- |
Source: Public Record Report a problem | ||
Public tax history
| Year | Property taxes | Tax assessment |
|---|---|---|
| 2024 | $1,201 -4.1% | $11,053 -3.2% |
| 2023 | $1,252 +160% | $11,416 +12.6% |
| 2022 | $481 +0.1% | $10,135 |
Find assessor info on the county website
Neighborhood: North Monroe
Nearby schools
GreatSchools rating
- NALexington Elementary SchoolGrades: PK-2Distance: 0.8 mi
- 4/10Robert E. Lee Junior High SchoolGrades: 7-8Distance: 1.3 mi
- 7/10Neville High SchoolGrades: 9-12Distance: 1.9 mi
Schools provided by the listing agent
- Elementary: Sallie Humble/Lexington
- Middle: Neville Junior High School
- High: Neville Cy
Source: NELAR. This data may not be complete. We recommend contacting the local school district to confirm school assignments for this home.
Sell with ease on Zillow
Get a Zillow Showcase℠ listing at no additional cost and you could sell for —faster.
$187,100
2% more+$3,742
With Zillow Showcase(estimated)$190,842
