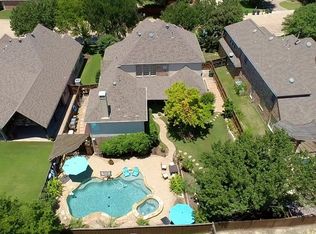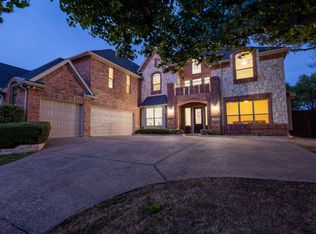Sold
Price Unknown
3109 Provine Rd, McKinney, TX 75072
5beds
3,906sqft
Single Family Residence
Built in 2000
0.25 Acres Lot
$763,200 Zestimate®
$--/sqft
$4,443 Estimated rent
Home value
$763,200
$717,000 - $817,000
$4,443/mo
Zestimate® history
Loading...
Owner options
Explore your selling options
What's special
Welcome home! Beautiful walk up, with plenty of room for guests in the driveway that swings into 3 car extended garage. Dramatic 2 story entryway with view of the curved stairway. Office with glass French doors, tray ceiling, chair rail and crown moulding. Open floorplan, with tiled fireplace giving a cozy aesthetic throughout main area. Updated kitchen features stainless steel appliances and island with seating. Breakfast area and living area have wall of windows with view to the backyard paradise, with pool~spa, different planting beds and conversation~seating areas. Bay windows in primary bedroom afford the beautiful view of the resort style backyard as well. Updated primary bath features dual sinks, jetted tub and frameless shower. Secondary bdrm downstairs features en suite bath. Secondary baths feature updated light fixtures, hardware and framed mirrors. Desk~shelving area at top of stairs. Abundant natural light throughout. Location offers easy access to main roads.
Zillow last checked: 8 hours ago
Listing updated: June 19, 2025 at 07:14pm
Listed by:
LaShawn Swadener 0665974 972-747-5100,
Keller Williams Realty Allen 972-747-5100
Bought with:
Tonya Peek
Coldwell Banker Realty Frisco
Lori Clark, 0659170
Coldwell Banker Realty Frisco
Source: NTREIS,MLS#: 20669577
Facts & features
Interior
Bedrooms & bathrooms
- Bedrooms: 5
- Bathrooms: 5
- Full bathrooms: 4
- 1/2 bathrooms: 1
Primary bedroom
- Level: First
- Dimensions: 21 x 15
Bedroom
- Level: First
- Dimensions: 12 x 10
Bedroom
- Level: Second
- Dimensions: 11 x 11
Bedroom
- Level: Second
- Dimensions: 11 x 11
Bedroom
- Level: Second
- Dimensions: 11 x 11
Breakfast room nook
- Level: First
- Dimensions: 12 x 12
Den
- Level: First
- Dimensions: 12 x 12
Dining room
- Level: First
- Dimensions: 12 x 11
Game room
- Level: Second
- Dimensions: 25 x 17
Kitchen
- Features: Built-in Features, Kitchen Island
- Level: First
- Dimensions: 16 x 12
Living room
- Features: Ceiling Fan(s), Fireplace
- Level: First
- Dimensions: 20 x 17
Utility room
- Features: Utility Room
- Level: First
- Dimensions: 9 x 5
Heating
- Central, Fireplace(s), Natural Gas
Cooling
- Central Air, Ceiling Fan(s), Electric
Appliances
- Included: Some Gas Appliances, Dishwasher, Electric Cooktop, Electric Oven, Disposal, Microwave, Plumbed For Gas
- Laundry: Washer Hookup, Laundry in Utility Room
Features
- Decorative/Designer Lighting Fixtures, High Speed Internet, Kitchen Island, Cable TV
- Flooring: Ceramic Tile, Wood
- Windows: Window Coverings
- Has basement: No
- Number of fireplaces: 1
- Fireplace features: Gas Log, Gas Starter, Living Room
Interior area
- Total interior livable area: 3,906 sqft
Property
Parking
- Total spaces: 3
- Parking features: Door-Multi, Garage, Garage Door Opener
- Attached garage spaces: 3
Features
- Levels: Two
- Stories: 2
- Patio & porch: Front Porch, Patio, Covered
- Exterior features: Rain Gutters
- Pool features: In Ground, Pool, Pool/Spa Combo, Water Feature, Community
- Fencing: Wood
Lot
- Size: 0.25 Acres
- Features: Interior Lot, Landscaped, Subdivision, Few Trees
Details
- Parcel number: R423900H08701
Construction
Type & style
- Home type: SingleFamily
- Architectural style: Traditional,Detached
- Property subtype: Single Family Residence
Materials
- Brick
- Foundation: Slab
- Roof: Composition
Condition
- Year built: 2000
Utilities & green energy
- Sewer: Public Sewer
- Water: Public
- Utilities for property: Sewer Available, Water Available, Cable Available
Community & neighborhood
Community
- Community features: Playground, Pool, Sidewalks, Trails/Paths
Location
- Region: Mckinney
- Subdivision: Hidden Creek Ph 2a
HOA & financial
HOA
- Has HOA: Yes
- HOA fee: $800 annually
- Services included: All Facilities, Association Management
- Association name: RTI/Community Management Associates, Inc
- Association phone: 972-943-2828
Other
Other facts
- Listing terms: Cash,Conventional,FHA,VA Loan
Price history
| Date | Event | Price |
|---|---|---|
| 10/31/2024 | Sold | -- |
Source: NTREIS #20669577 Report a problem | ||
| 10/15/2024 | Pending sale | $799,900$205/sqft |
Source: NTREIS #20669577 Report a problem | ||
| 9/21/2024 | Contingent | $799,900$205/sqft |
Source: NTREIS #20669577 Report a problem | ||
| 9/12/2024 | Price change | $799,900-1.6%$205/sqft |
Source: NTREIS #20669577 Report a problem | ||
| 8/15/2024 | Price change | $812,500-1.2%$208/sqft |
Source: NTREIS #20669577 Report a problem | ||
Public tax history
| Year | Property taxes | Tax assessment |
|---|---|---|
| 2025 | -- | $793,015 +31.1% |
| 2024 | $9,395 +10.4% | $604,685 +10% |
| 2023 | $8,508 | $549,714 +10% |
Find assessor info on the county website
Neighborhood: Hidden Creek
Nearby schools
GreatSchools rating
- 10/10Roy Lee Walker Elementary SchoolGrades: K-5Distance: 0.6 mi
- 8/10Faubion Middle SchoolGrades: 6-8Distance: 2.6 mi
- 6/10McKinney High SchoolGrades: 9-12Distance: 2 mi
Schools provided by the listing agent
- Elementary: Walker
- Middle: Faubion
- High: Mckinney
- District: McKinney ISD
Source: NTREIS. This data may not be complete. We recommend contacting the local school district to confirm school assignments for this home.
Get a cash offer in 3 minutes
Find out how much your home could sell for in as little as 3 minutes with a no-obligation cash offer.
Estimated market value
$763,200

