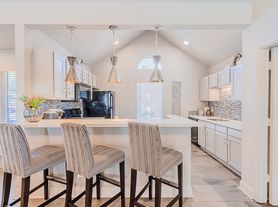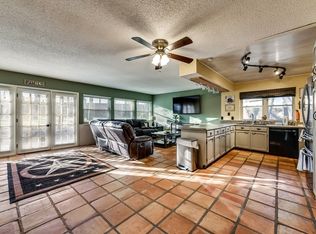Spacious and inviting, this single-story 3-bedroom, 2-bathroom home with a 2-car garage is ideally located in the heart of Bedford. Thoughtfully updated throughout, it features a beautifully renovated kitchen and bathrooms that blend style and function. At the center of the home, you'll find an enclosed, air-conditioned atrium with skylightsa bright and tranquil space ideal for an indoor garden or reading nook. The generous living area showcases warm wood paneling and a charming wood-burning brick fireplace, creating a cozy and welcoming atmosphere. The galley-style kitchen is equipped with sleek granite countertops, stainless steel appliances, and ample cabinetry. The spacious primary suite includes dual vanity areas, a garden tub, separate shower, and dual walk-in closets. Additional highlights include a hall bath with dual sinks, ceiling fans throughout, a fenced backyard with an open patio, a sprinkler system, and a covered 2-car garage. Owner must approve all pets. Owner maintains lawn.
00 APPLICATION FEE PER APPLICANT*$175.00 LEASE ADMIN FEE DUE AT LEASE SIGNING*WE DO PAPERWORK*TENANT - AGENT TO VERIFY ALL INFORMATION*OWNER MUST APPROVE ALL PETS*NO SMOKING PLEASE*OWNER MAINTAINS LAWN
House for rent
$2,895/mo
3109 Shenandoah Dr, Bedford, TX 76021
3beds
2,130sqft
Price may not include required fees and charges.
Single family residence
Available now
Cats, dogs OK
Ceiling fan
-- Laundry
-- Parking
Fireplace
What's special
Wood-burning brick fireplaceOpen patioStainless steel appliancesGranite countertopsGalley-style kitchenRenovated kitchenFenced backyard
- 18 days
- on Zillow |
- -- |
- -- |
Travel times
Looking to buy when your lease ends?
Consider a first-time homebuyer savings account designed to grow your down payment with up to a 6% match & 4.15% APY.
Facts & features
Interior
Bedrooms & bathrooms
- Bedrooms: 3
- Bathrooms: 2
- Full bathrooms: 2
Rooms
- Room types: Solarium Atrium
Heating
- Fireplace
Cooling
- Ceiling Fan
Appliances
- Included: Dishwasher, Disposal, Double Oven, Oven, Stove
Features
- Ceiling Fan(s), Walk-In Closet(s)
- Windows: Skylight(s)
- Has fireplace: Yes
Interior area
- Total interior livable area: 2,130 sqft
Video & virtual tour
Property
Parking
- Details: Contact manager
Features
- Patio & porch: Patio
- Exterior features: Breakfast Bar, Fenced Backyard, Full Size Utility Area, GDO, Garden, Granite Kitchen Countertops, Paneling, Primary Dual Sinks, Sprinkler System
Details
- Parcel number: 01674358
Construction
Type & style
- Home type: SingleFamily
- Property subtype: Single Family Residence
Community & HOA
Location
- Region: Bedford
Financial & listing details
- Lease term: Contact For Details
Price history
| Date | Event | Price |
|---|---|---|
| 8/12/2025 | Listed for rent | $2,895+12.2%$1/sqft |
Source: Zillow Rentals | ||
| 6/24/2023 | Listing removed | -- |
Source: Zillow Rentals | ||
| 6/13/2023 | Listed for rent | $2,580+3.4%$1/sqft |
Source: Zillow Rentals | ||
| 9/15/2022 | Listing removed | -- |
Source: Zillow Rental Network Premium | ||
| 8/26/2022 | Listed for rent | $2,495+19.1%$1/sqft |
Source: Zillow Rental Network Premium | ||

