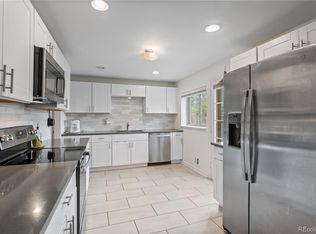Sold for $390,000 on 09/09/25
$390,000
3109 Victor Street, Aurora, CO 80011
3beds
2,352sqft
Single Family Residence
Built in 1959
7,085 Square Feet Lot
$386,700 Zestimate®
$166/sqft
$2,327 Estimated rent
Home value
$386,700
$360,000 - $414,000
$2,327/mo
Zestimate® history
Loading...
Owner options
Explore your selling options
What's special
Welcome to 3109 Victor Street in Aurora’s sought-after Morris Heights neighborhood—an updated 3-bedroom, 2-bath ranch home that’s move-in ready and full of charm. Step inside to find refinished hardwood floors, fresh interior paint throughout, and stylish new ceiling fans and a dining room chandelier. The finished basement offers flexible living space, while recent upgrades like a brand-new water heater, serviced furnace, and added wall insulation ensure year-round comfort. Enjoy peace of mind with a roof that’s only 2 years old, plus central AC, a covered back patio for relaxing or entertaining, and sprinkler systems in both the front and back yards. Located just minutes from the Anschutz Medical Campus, University of Colorado Hospital, Sand Creek Greenway Trail, and Town Center at Aurora, this home combines residential comfort with unbeatable access to parks, trails, shopping, and transit. Pool Table and all basement furniture is included in the sale. This property is being sold through the Homebids platform, with the purchase price determined by online bidding at https://usahomebid.com/property?id=516. Bidding starts at $350,000 and ends Monday, August 18th at 6:00 PM. Offers will not be reviewed until after bidding ends. All offers must be submitted by Tuesday August 19th at 10:00 AM, with an acceptance deadline of Tuesday, August 19th at 8:00 PM. The seller will review offers at noon on August 19th. The seller reserves the right to accept, reject, or counter the highest bid and offer. Be sure to see supplements for the Homebids FAQ sheets for both buyers and sellers. No showings until Saturday, August 9th at 11am.
Zillow last checked: 8 hours ago
Listing updated: September 10, 2025 at 07:59am
Listed by:
Scott Jensen 720-352-7704 Scott@ReZion.us,
eXp Realty, LLC
Bought with:
Jackie McKelvin, 100066872
eXp Realty, LLC
Source: REcolorado,MLS#: 1797811
Facts & features
Interior
Bedrooms & bathrooms
- Bedrooms: 3
- Bathrooms: 2
- 3/4 bathrooms: 2
- Main level bathrooms: 1
- Main level bedrooms: 3
Primary bedroom
- Level: Main
Bedroom
- Level: Main
Bedroom
- Level: Main
Bathroom
- Level: Main
Bathroom
- Level: Basement
Bonus room
- Level: Basement
Dining room
- Level: Main
Kitchen
- Level: Main
Laundry
- Level: Basement
Living room
- Level: Main
Media room
- Level: Basement
Utility room
- Level: Basement
Heating
- Forced Air
Cooling
- Central Air
Appliances
- Included: Dishwasher, Disposal, Dryer, Microwave, Oven, Refrigerator, Washer
- Laundry: In Unit
Features
- Ceiling Fan(s), Eat-in Kitchen, No Stairs
- Flooring: Carpet, Vinyl, Wood
- Basement: Finished
- Has fireplace: Yes
- Fireplace features: Electric
Interior area
- Total structure area: 2,352
- Total interior livable area: 2,352 sqft
- Finished area above ground: 1,176
- Finished area below ground: 882
Property
Parking
- Total spaces: 1
- Parking features: Garage - Attached
- Attached garage spaces: 1
Features
- Levels: One
- Stories: 1
- Patio & porch: Covered, Patio
- Exterior features: Dog Run, Private Yard
- Fencing: Full
Lot
- Size: 7,085 sqft
Details
- Parcel number: R0093541
- Special conditions: Standard
Construction
Type & style
- Home type: SingleFamily
- Property subtype: Single Family Residence
Materials
- Brick, Frame
- Roof: Composition
Condition
- Year built: 1959
Utilities & green energy
- Sewer: Public Sewer
- Water: Public
Community & neighborhood
Location
- Region: Aurora
- Subdivision: Morris Heights Filing 3
Other
Other facts
- Listing terms: 1031 Exchange,Cash,Conventional,FHA,VA Loan
- Ownership: Individual
Price history
| Date | Event | Price |
|---|---|---|
| 9/9/2025 | Sold | $390,000+11.4%$166/sqft |
Source: | ||
| 8/19/2025 | Pending sale | $350,000$149/sqft |
Source: | ||
| 8/7/2025 | Listed for sale | $350,000$149/sqft |
Source: | ||
Public tax history
| Year | Property taxes | Tax assessment |
|---|---|---|
| 2025 | $1,930 -1.6% | $25,810 -10.7% |
| 2024 | $1,961 +13.7% | $28,890 |
| 2023 | $1,725 -4% | $28,890 +30.5% |
Find assessor info on the county website
Neighborhood: Morris Heights
Nearby schools
GreatSchools rating
- 2/10Park Lane Elementary SchoolGrades: PK-5Distance: 0.3 mi
- 4/10North Middle School Health Sciences And TechnologyGrades: 6-8Distance: 1.2 mi
- 2/10Hinkley High SchoolGrades: 9-12Distance: 2.2 mi
Schools provided by the listing agent
- Elementary: Park Lane
- Middle: North
- High: Hinkley
- District: Adams-Arapahoe 28J
Source: REcolorado. This data may not be complete. We recommend contacting the local school district to confirm school assignments for this home.
Get a cash offer in 3 minutes
Find out how much your home could sell for in as little as 3 minutes with a no-obligation cash offer.
Estimated market value
$386,700
Get a cash offer in 3 minutes
Find out how much your home could sell for in as little as 3 minutes with a no-obligation cash offer.
Estimated market value
$386,700
