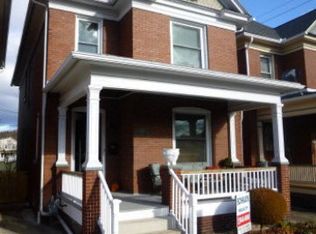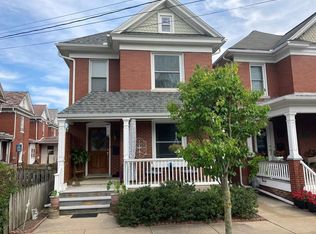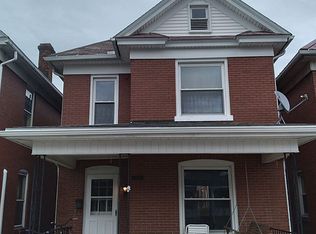Sold for $152,900 on 05/20/24
$152,900
311 15th St, Huntingdon, PA 16652
3beds
1,482sqft
Single Family Residence
Built in ----
2,614 Square Feet Lot
$164,200 Zestimate®
$103/sqft
$1,008 Estimated rent
Home value
$164,200
Estimated sales range
Not available
$1,008/mo
Zestimate® history
Loading...
Owner options
Explore your selling options
What's special
Incredible forever home in a fantastic location! This beautifully constructed brick home is ready for you to move in and add you own personal touches. Freshly painted with a remodeled kitchen, dining, and spacious living room this is a must see home! Enjoy 3 bedrooms, 1.5 bathrooms with plenty of room to entertain friends inside or out. The full bathroom offers a claw foot tub to unwind following a stressful day. Have the advantage of a private, fenced in back yard with a car port at the back to maximize space with the benefits of covered off street parking. Hang your porch swing from either the welcoming front porch, the side porch or both. Storage is a breeze with the large walk up attic. This property is only a stones throw away from Juniata College, Weis Market and Penn Highlands, Superior Huntingdon Composites. While also being a brief walk or drive to enjoy the rest Huntingdon has to offer as well as Lake Raystown. *All information including taxes, square footage, and land quantities are estimated. Buyer to verify amounts*
Zillow last checked: 8 hours ago
Listing updated: May 31, 2025 at 12:31am
Listed by:
Kameron Starr 814-599-9605,
Starr and Associates Realty , LLC,
Co-Listing Agent: Renee Starr 814-644-1001,
Starr and Associates Realty , LLC
Bought with:
Non Member Member
Metropolitan Regional Information Systems, Inc.
Source: Bright MLS,MLS#: PAHU2022468
Facts & features
Interior
Bedrooms & bathrooms
- Bedrooms: 3
- Bathrooms: 2
- Full bathrooms: 1
- 1/2 bathrooms: 1
- Main level bathrooms: 1
Bedroom 1
- Level: Upper
Bedroom 2
- Level: Upper
Bedroom 3
- Level: Upper
Dining room
- Level: Main
Other
- Level: Upper
Half bath
- Level: Main
Kitchen
- Level: Main
Living room
- Level: Main
Office
- Level: Upper
Heating
- Hot Water, Natural Gas
Cooling
- Ductless, Ceiling Fan(s), Electric
Appliances
- Included: Gas Water Heater
- Laundry: Main Level
Features
- Ceiling Fan(s), Dining Area
- Flooring: Carpet, Luxury Vinyl
- Basement: Full,Windows,Walk-Out Access,Rear Entrance
- Has fireplace: No
Interior area
- Total structure area: 1,482
- Total interior livable area: 1,482 sqft
- Finished area above ground: 1,482
Property
Parking
- Total spaces: 1
- Parking features: Enclosed, Free, Private, On Street, Detached Carport
- Carport spaces: 1
- Has uncovered spaces: Yes
Accessibility
- Accessibility features: 2+ Access Exits
Features
- Levels: Two
- Stories: 2
- Pool features: None
- Fencing: Full,Back Yard,Wood
Lot
- Size: 2,614 sqft
- Features: Level, Rear Yard, Year Round Access, Corner Lot/Unit
Details
- Additional structures: Above Grade
- Parcel number: 2105240
- Zoning: RESIDENTIAL - URBAN
- Special conditions: Standard
Construction
Type & style
- Home type: SingleFamily
- Architectural style: Colonial
- Property subtype: Single Family Residence
Materials
- Brick
- Foundation: Stone
Condition
- New construction: No
Utilities & green energy
- Sewer: Public Sewer
- Water: Public
Community & neighborhood
Location
- Region: Huntingdon
- Subdivision: None Available
- Municipality: HUNTINGDON BORO
Other
Other facts
- Listing agreement: Exclusive Agency
- Listing terms: Cash,Conventional
- Ownership: Fee Simple
- Road surface type: Paved
Price history
| Date | Event | Price |
|---|---|---|
| 5/20/2024 | Sold | $152,900-1.3%$103/sqft |
Source: | ||
| 4/11/2024 | Pending sale | $154,900$105/sqft |
Source: Huntingdon County BOR #2816756 | ||
| 3/22/2024 | Listed for sale | $154,900$105/sqft |
Source: | ||
Public tax history
| Year | Property taxes | Tax assessment |
|---|---|---|
| 2023 | $1,613 +2.5% | $17,120 |
| 2022 | $1,574 +2.4% | $17,120 |
| 2021 | $1,537 +2.9% | $17,120 |
Find assessor info on the county website
Neighborhood: 16652
Nearby schools
GreatSchools rating
- 7/10Standing Stone El SchoolGrades: K-5Distance: 0.9 mi
- 6/10Huntingdon Area Middle SchoolGrades: 6-8Distance: 0.8 mi
- 5/10Huntingdon Area Senior High SchoolGrades: 9-12Distance: 0.7 mi
Schools provided by the listing agent
- High: Huntingdon Area Senior
- District: Huntingdon Area
Source: Bright MLS. This data may not be complete. We recommend contacting the local school district to confirm school assignments for this home.

Get pre-qualified for a loan
At Zillow Home Loans, we can pre-qualify you in as little as 5 minutes with no impact to your credit score.An equal housing lender. NMLS #10287.


