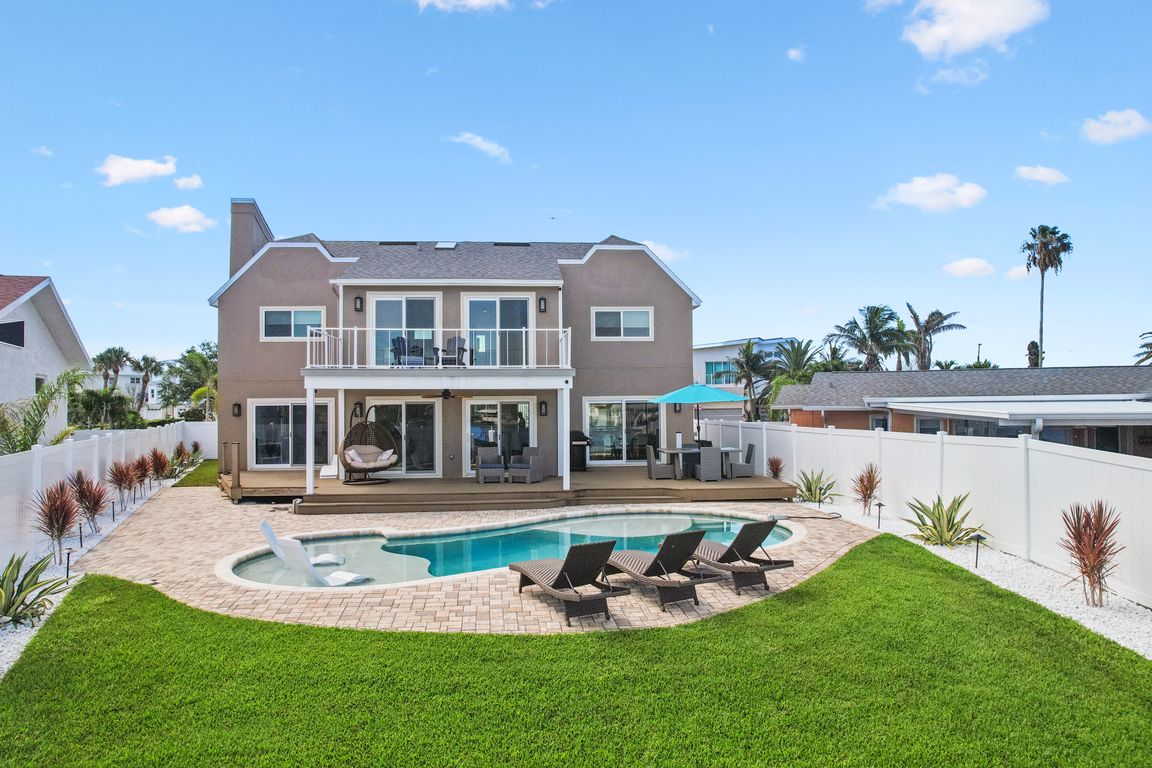
For salePrice cut: $196K (10/3)
$1,999,000
4beds
2,781sqft
311 22nd St, Belleair Beach, FL 33786
4beds
2,781sqft
Single family residence
Built in 1985
10,311 sqft
1 Attached garage space
$719 price/sqft
What's special
Stately fireplacePrivate front balconyPrivate deckSprawling center islandLush backyardSolid stone countertopsInviting breakfast nook
This home **did not sustain flooding during the hurricanes of 2024.** Step into a world of coastal luxury in this impeccably renovated home, ideally situated on nearly a quarter acre in the prestigious Bellevue Estates Island of Belleair Beach, one of the area’s highest points, allowing this home to experience no ...
- 129 days |
- 591 |
- 24 |
Likely to sell faster than
Source: Stellar MLS,MLS#: TB8399550 Originating MLS: Suncoast Tampa
Originating MLS: Suncoast Tampa
Travel times
Kitchen
Family Room
Living Room
Zillow last checked: 7 hours ago
Listing updated: October 03, 2025 at 12:01pm
Listing Provided by:
Nina Becker 727-366-2737,
MAVREALTY 727-314-3942
Source: Stellar MLS,MLS#: TB8399550 Originating MLS: Suncoast Tampa
Originating MLS: Suncoast Tampa

Facts & features
Interior
Bedrooms & bathrooms
- Bedrooms: 4
- Bathrooms: 3
- Full bathrooms: 2
- 1/2 bathrooms: 1
Rooms
- Room types: Breakfast Room Separate, Family Room, Living Room, Utility Room, Storage Rooms
Primary bedroom
- Features: Walk-In Closet(s)
- Level: Second
- Area: 234 Square Feet
- Dimensions: 18x13
Bedroom 2
- Features: Built-in Closet
- Level: Second
- Area: 169 Square Feet
- Dimensions: 13x13
Bedroom 3
- Features: Built-in Closet
- Level: Second
- Area: 156 Square Feet
- Dimensions: 12x13
Bedroom 4
- Features: Built-in Closet
- Level: Second
- Area: 180 Square Feet
- Dimensions: 10x18
Balcony porch lanai
- Level: First
- Area: 180 Square Feet
- Dimensions: 18x10
Dining room
- Level: First
- Area: 130 Square Feet
- Dimensions: 13x10
Family room
- Level: First
- Area: 294 Square Feet
- Dimensions: 14x21
Kitchen
- Level: First
- Area: 273 Square Feet
- Dimensions: 13x21
Living room
- Level: First
- Area: 684 Square Feet
- Dimensions: 18x38
Living room
- Level: First
- Area: 570 Square Feet
- Dimensions: 15x38
Heating
- Central, Electric
Cooling
- Central Air
Appliances
- Included: Convection Oven, Dishwasher, Disposal, Dryer, Electric Water Heater, Microwave, Range, Range Hood, Refrigerator, Washer, Water Filtration System
- Laundry: Inside, Laundry Room
Features
- Built-in Features, Cathedral Ceiling(s), Ceiling Fan(s), Eating Space In Kitchen, High Ceilings, Kitchen/Family Room Combo, Open Floorplan, Other, PrimaryBedroom Upstairs, Stone Counters, Walk-In Closet(s)
- Flooring: Carpet, Luxury Vinyl
- Doors: Sliding Doors
- Windows: Insulated Windows, Thermal Windows, Window Treatments, Hurricane Shutters/Windows
- Has fireplace: Yes
- Fireplace features: Family Room, Wood Burning
Interior area
- Total structure area: 3,226
- Total interior livable area: 2,781 sqft
Video & virtual tour
Property
Parking
- Total spaces: 1
- Parking features: Circular Driveway, Driveway, Garage Door Opener, Ground Level, Oversized
- Attached garage spaces: 1
- Has uncovered spaces: Yes
- Details: Garage Dimensions: 22x18
Features
- Levels: One
- Stories: 1
- Patio & porch: Covered, Deck, Front Porch, Patio, Rear Porch
- Exterior features: Balcony, Garden, Irrigation System, Lighting, Boat Slip
- Has private pool: Yes
- Pool features: Child Safety Fence, Gunite, In Ground, Lighting
- Has spa: Yes
- Spa features: Above Ground, Heated
- Fencing: Vinyl
- Has view: Yes
- View description: Pool, Water, Bay/Harbor - Partial, Intracoastal Waterway
- Has water view: Yes
- Water view: Water,Bay/Harbor - Partial,Intracoastal Waterway
- Waterfront features: Canal - Saltwater, Bay/Harbor Access, Saltwater Canal Access, Gulf/Ocean Access, Gulf/Ocean to Bay Access, Intracoastal Waterway Access, Lift, Seawall, Skiing Allowed
- Body of water: CLEARWATER HARBOR
Lot
- Size: 10,311 Square Feet
- Dimensions: 58 x 160
- Features: Corner Lot, Cul-De-Sac, City Lot, Irregular Lot, Landscaped, Street Dead-End
- Residential vegetation: Mature Landscaping, Trees/Landscaped
Details
- Parcel number: 302915077580000450
- Zoning: RES
- Special conditions: None
Construction
Type & style
- Home type: SingleFamily
- Architectural style: Contemporary,Custom
- Property subtype: Single Family Residence
Materials
- Other, Stucco
- Foundation: Slab
- Roof: Shingle
Condition
- New construction: No
- Year built: 1985
Utilities & green energy
- Sewer: Public Sewer
- Water: Public
- Utilities for property: BB/HS Internet Available, Cable Available, Electricity Available, Electricity Connected, Fire Hydrant, Natural Gas Available, Sewer Available, Sewer Connected, Sprinkler Recycled, Street Lights, Underground Utilities, Water Available, Water Connected
Green energy
- Water conservation: Water Recycling, Fl. Friendly/Native Landscape
Community & HOA
Community
- Features: Private Boat Ramp, Deed Restrictions, Irrigation-Reclaimed Water, Park, Playground, Racquetball, Tennis Court(s)
- Security: Security System
- Subdivision: BELLEVUE ESTATES ISLAND 1ST ADD
HOA
- Has HOA: No
- Amenities included: Basketball Court, Park, Pickleball Court(s), Playground, Tennis Court(s)
- Pet fee: $0 monthly
Location
- Region: Belleair Beach
Financial & listing details
- Price per square foot: $719/sqft
- Tax assessed value: $2,020,576
- Annual tax amount: $30,746
- Date on market: 6/24/2025
- Listing terms: Cash,Conventional
- Ownership: Fee Simple
- Total actual rent: 0
- Electric utility on property: Yes
- Road surface type: Paved