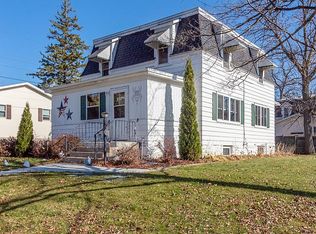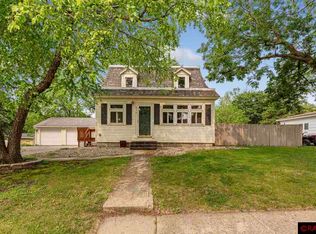Sold-co-op by mls member
$200,000
311 3rd Ave SE, Mapleton, MN 56065
3beds
1,976sqft
Single Family Residence
Built in 1981
7,405.2 Square Feet Lot
$215,100 Zestimate®
$101/sqft
$1,819 Estimated rent
Home value
$215,100
$194,000 - $239,000
$1,819/mo
Zestimate® history
Loading...
Owner options
Explore your selling options
What's special
Welcome to this cozy 3 Bed, 2 Bath Rambler nestled in the quaint town of Mapleton! As you enter, you're greeted by the warmth of newly installed Luxury Vinyl Tile flooring seamlessly spanning through the main level. The living Room welcomes you with an abundance of natural light streaming through the large windows, creating a bright and airy space. Adjacent to the living area lies the Kitchen and Dining Room. Additionally, there's a three-season porch, offering a cozy retreat to enjoy the changing seasons and views of the outdoors. Also on the main level, you’ll find 2 Bedrooms and laundry hookups, adding a touch of practicality. Descending downstairs, you'll discover a large family room, updated bathroom, and a convenient storage room, offering ample space for your belongings. Additionally, there's an extra bedroom, providing flexibility and accommodation for guests or family members. Step outside to discover your own little private oasis in the backyard, surrounded by lush greenery and thoughtfully landscaped gardens. Located in the heart of Mapleton, this home offers the perfect blend of amenities and small-town charm.
Zillow last checked: 8 hours ago
Listing updated: June 14, 2024 at 02:37pm
Listed by:
Dar Vosburg,
Home Run Realty
Bought with:
Tara Garbes
True Real Estate
Source: RASM,MLS#: 7034887
Facts & features
Interior
Bedrooms & bathrooms
- Bedrooms: 3
- Bathrooms: 2
- Full bathrooms: 1
- 3/4 bathrooms: 1
- Main level bathrooms: 2
- Main level bedrooms: 3
Dining room
- Features: Combine with Kitchen, Eat-in Kitchen
Heating
- Forced Air, Electric
Cooling
- Wall Unit(s), Window Unit(s)
Appliances
- Included: Dishwasher, Range, Refrigerator, Electric Water Heater, Water Softener Owned
- Laundry: Washer/Dryer Hookups
Features
- Eat-In Kitchen, Bath Description: 3/4 Basement, Main Floor Full Bath
- Basement: Finished,Sump Pump,Wood,Full
Interior area
- Total structure area: 1,688
- Total interior livable area: 1,976 sqft
- Finished area above ground: 988
- Finished area below ground: 700
Property
Parking
- Total spaces: 1
- Parking features: Concrete, Attached
- Attached garage spaces: 1
Features
- Levels: One
- Stories: 1
- Patio & porch: Deck
- Fencing: Partial
Lot
- Size: 7,405 sqft
- Dimensions: 74 x 100
Details
- Foundation area: 988
- Parcel number: R15.24.04.412.006
- Other equipment: Sump Pump
Construction
Type & style
- Home type: SingleFamily
- Property subtype: Single Family Residence
Materials
- Frame/Wood, Vinyl Siding
- Roof: Asphalt
Condition
- Year built: 1981
Utilities & green energy
- Electric: Circuit Breakers
- Sewer: City
- Water: Public
Community & neighborhood
Location
- Region: Mapleton
Other
Other facts
- Listing terms: Cash,Conventional,DVA,FHA,Rural Development
Price history
| Date | Event | Price |
|---|---|---|
| 6/14/2024 | Sold | $200,000+2.6%$101/sqft |
Source: | ||
| 5/21/2024 | Pending sale | $194,900$99/sqft |
Source: | ||
| 5/12/2024 | Contingent | $194,900$99/sqft |
Source: | ||
| 5/9/2024 | Listed for sale | $194,900$99/sqft |
Source: | ||
Public tax history
| Year | Property taxes | Tax assessment |
|---|---|---|
| 2024 | $2,728 +12.1% | $194,700 +1% |
| 2023 | $2,434 +20.4% | $192,800 +11.3% |
| 2022 | $2,022 +7.3% | $173,200 +30.4% |
Find assessor info on the county website
Neighborhood: 56065
Nearby schools
GreatSchools rating
- NAMaple River East Elementary SchoolGrades: PK-5Distance: 8.5 mi
- 8/10Maple River Senior High SchoolGrades: 6-12Distance: 0.3 mi
Schools provided by the listing agent
- District: Maple River #2135
Source: RASM. This data may not be complete. We recommend contacting the local school district to confirm school assignments for this home.

Get pre-qualified for a loan
At Zillow Home Loans, we can pre-qualify you in as little as 5 minutes with no impact to your credit score.An equal housing lender. NMLS #10287.

