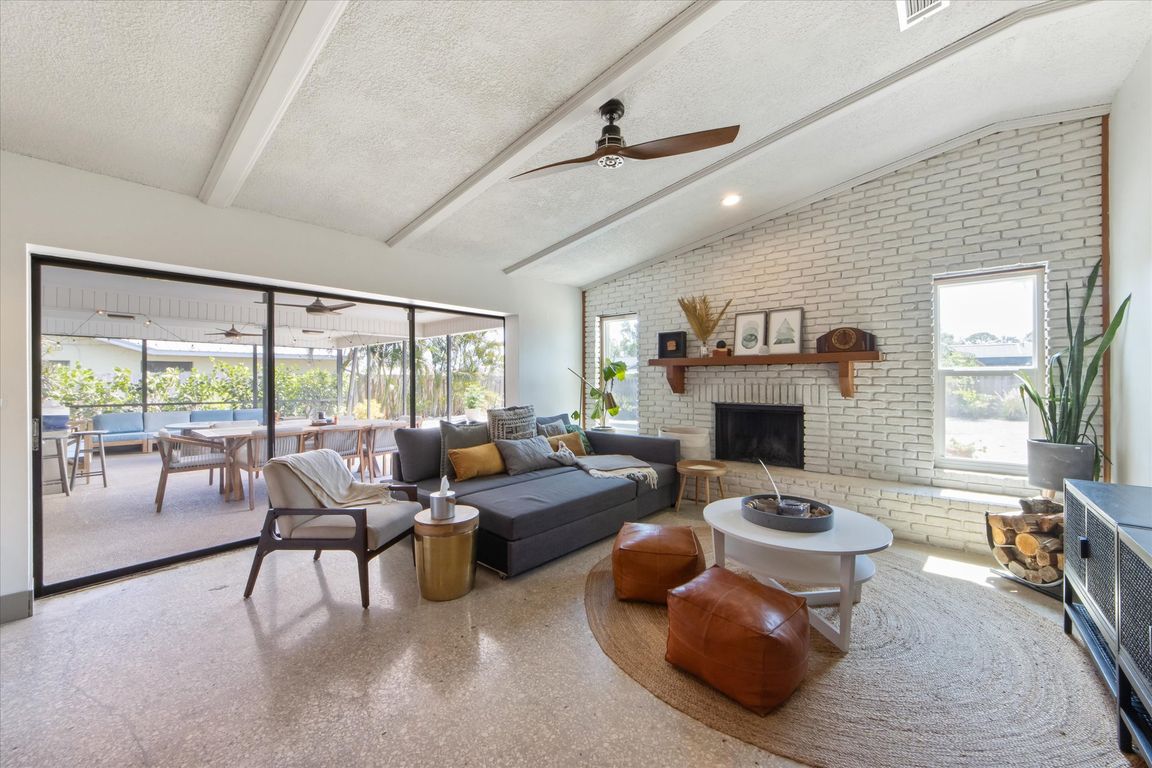
For salePrice cut: $14K (9/12)
$575,000
3beds
1,762sqft
311 70th St NW, Bradenton, FL 34209
3beds
1,762sqft
Single family residence
Built in 1981
10,868 sqft
2 Attached garage spaces
$326 price/sqft
$13 monthly HOA fee
What's special
Private poolHigh ceilingsOpen-concept layoutSplit floor planSalt cellNew filterNew fence
COASTAL POOL HOME NEAR ANNA MARIA – UPDATED & MOVE-IN READY- ANNUAL RENTALS ONLY Welcome to your slice of paradise in PALMA SOLA VILLAGE—just minutes from the beaches of ANNA MARIA ISLAND! This beautifully updated 3-BEDROOM, 2-BATH home sits on a generous 10,000+ SQ FT LOT and ...
- 77 days |
- 1,089 |
- 62 |
Likely to sell faster than
Source: Stellar MLS,MLS#: A4659746 Originating MLS: Sarasota - Manatee
Originating MLS: Sarasota - Manatee
Travel times
Living Room
Kitchen
Dining Room
Zillow last checked: 7 hours ago
Listing updated: September 12, 2025 at 02:11pm
Listing Provided by:
Jessica Batten 941-962-3380,
SATO REAL ESTATE INC. 941-778-7200
Source: Stellar MLS,MLS#: A4659746 Originating MLS: Sarasota - Manatee
Originating MLS: Sarasota - Manatee

Facts & features
Interior
Bedrooms & bathrooms
- Bedrooms: 3
- Bathrooms: 2
- Full bathrooms: 2
Primary bedroom
- Features: En Suite Bathroom, Walk-In Closet(s)
- Level: First
- Area: 219.1 Square Feet
- Dimensions: 13.6x16.11
Bedroom 2
- Features: Built-in Closet
- Level: First
- Area: 157.95 Square Feet
- Dimensions: 11.7x13.5
Bedroom 3
- Features: Built-in Closet
- Level: First
- Area: 141.69 Square Feet
- Dimensions: 11.7x12.11
Primary bathroom
- Features: Shower No Tub
- Level: First
- Area: 46.5 Square Feet
- Dimensions: 9.3x5
Bathroom 2
- Level: First
- Area: 41.6 Square Feet
- Dimensions: 8x5.2
Dining room
- Level: First
- Area: 221.76 Square Feet
- Dimensions: 15.4x14.4
Foyer
- Level: First
- Area: 46.23 Square Feet
- Dimensions: 8.11x5.7
Kitchen
- Features: Breakfast Bar
- Level: First
- Area: 170.52 Square Feet
- Dimensions: 17.4x9.8
Laundry
- Level: First
- Area: 34.52 Square Feet
- Dimensions: 8.4x4.11
Living room
- Level: First
- Area: 277.22 Square Feet
- Dimensions: 16.7x16.6
Office
- Level: First
- Area: 155.4 Square Feet
- Dimensions: 11.1x14
Heating
- Central
Cooling
- Central Air
Appliances
- Included: Dishwasher, Disposal, Dryer, Electric Water Heater, Microwave, Range, Refrigerator, Washer
- Laundry: Laundry Room
Features
- Ceiling Fan(s), Eating Space In Kitchen, High Ceilings, Kitchen/Family Room Combo, Living Room/Dining Room Combo, Open Floorplan, Primary Bedroom Main Floor, Split Bedroom, Thermostat, Vaulted Ceiling(s)
- Flooring: Concrete, Tile, Vinyl
- Doors: Sliding Doors
- Has fireplace: Yes
- Fireplace features: Family Room, Masonry
Interior area
- Total structure area: 2,825
- Total interior livable area: 1,762 sqft
Video & virtual tour
Property
Parking
- Total spaces: 2
- Parking features: Covered, Driveway, Garage Door Opener, Guest
- Attached garage spaces: 2
- Has uncovered spaces: Yes
Features
- Levels: One
- Stories: 1
- Exterior features: Lighting, Private Mailbox
- Has private pool: Yes
- Pool features: Salt Water
Lot
- Size: 10,868 Square Feet
Details
- Parcel number: 3835703756
- Zoning: RSF4.5
- Special conditions: None
Construction
Type & style
- Home type: SingleFamily
- Property subtype: Single Family Residence
Materials
- Block, Stucco
- Foundation: Slab
- Roof: Shingle
Condition
- Completed
- New construction: No
- Year built: 1981
Utilities & green energy
- Sewer: Public Sewer
- Water: Public
- Utilities for property: Cable Connected, Electricity Connected, Sewer Connected, Sprinkler Meter, Water Connected
Community & HOA
Community
- Subdivision: PALMA SOLA VILLAGE
HOA
- Has HOA: Yes
- HOA fee: $13 monthly
- HOA name: Laura Bodine
- HOA phone: 941-545-9653
- Pet fee: $0 monthly
Location
- Region: Bradenton
Financial & listing details
- Price per square foot: $326/sqft
- Tax assessed value: $436,845
- Annual tax amount: $5,820
- Date on market: 7/24/2025
- Listing terms: Cash,Conventional
- Ownership: Fee Simple
- Total actual rent: 0
- Electric utility on property: Yes
- Road surface type: Asphalt