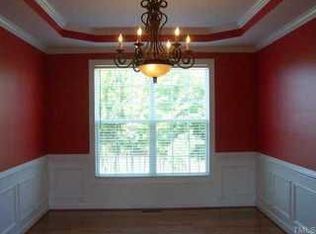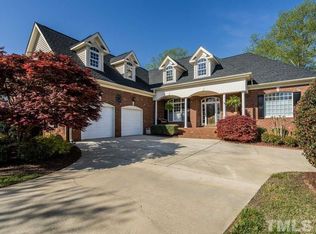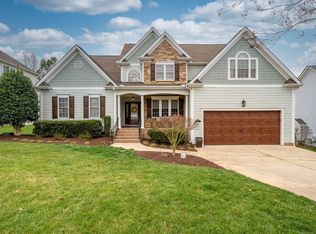Perfectly move in ready and a golfers dream view to be enjoyed year round with the oversized deck and 3 season room. This brick front estate boasts newly refinished hardwood flooring throughout the first floor, golf course view, split bedroom plan, large kitchen layout with plenty of cabinets and center island. This home has been impeccably maintained with 1 owner. Hardwoods on the stairway leading to the bonus/bedroom, full ba, and office/study/gym. Need storage? You got it, plenty of walk in.
This property is off market, which means it's not currently listed for sale or rent on Zillow. This may be different from what's available on other websites or public sources.


