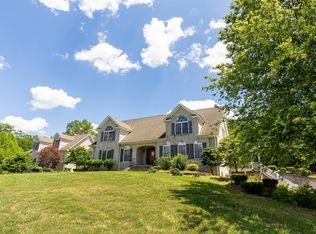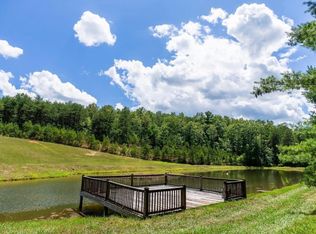Sold for $90,000
$90,000
311 Chapel Grove Rd, Evington, VA 24550
5beds
7,327sqft
SingleFamily
Built in 2004
4.88 Acres Lot
$485,000 Zestimate®
$12/sqft
$3,020 Estimated rent
Home value
$485,000
$344,000 - $645,000
$3,020/mo
Zestimate® history
Loading...
Owner options
Explore your selling options
What's special
Sprawling custom-built brick home, three finished floors on 4.88 acres boasting half of the lovely pond with dock. SEE 3-D TOUR and FLOORPLAN. This beautiful home features main level living with private en-suite master, over 2,700 finished sq. ft. on the main level alone, very unique. Second private bedroom on main level, second full bath. Fabulous screened porch, 3-car oversized garage to please the car enthusiast. Enjoy meal prep in the spacious kitchen with abundance of cabinetry, counter space, center island, breakfast area, formal dining room. Relax in the large living room with stone fireplace, enjoy entertaining guests in the huge finished basement with custom theatre, billards area, wet bar, home gym, and more. Second level offers plenty of room for guests with massive family room/rec room, two bedrooms. Property offers a country feel, yet so convenient to Rt. 29, LU, shopping, airport. Hardwoods, three zone heat pump system, 2x6 studs, 3/4 sheetrock, nothing spared. WOW!
Facts & features
Interior
Bedrooms & bathrooms
- Bedrooms: 5
- Bathrooms: 3
- Full bathrooms: 3
Heating
- Heat pump
Cooling
- Other
Features
- Basement: Finished
- Has fireplace: Yes
Interior area
- Total interior livable area: 7,327 sqft
Property
Parking
- Parking features: Garage - Attached
Features
- Exterior features: Brick
Lot
- Size: 4.88 Acres
Details
- Parcel number: 5518
Construction
Type & style
- Home type: SingleFamily
Condition
- Year built: 2004
Community & neighborhood
Location
- Region: Evington
Price history
| Date | Event | Price |
|---|---|---|
| 11/6/2023 | Sold | $90,000-85.6%$12/sqft |
Source: Public Record Report a problem | ||
| 8/31/2022 | Sold | $625,000-1.6%$85/sqft |
Source: | ||
| 5/18/2022 | Pending sale | $634,900$87/sqft |
Source: | ||
| 4/26/2022 | Price change | $634,900-14.2%$87/sqft |
Source: | ||
| 2/12/2022 | Listed for sale | $739,900$101/sqft |
Source: | ||
Public tax history
| Year | Property taxes | Tax assessment |
|---|---|---|
| 2024 | $240 -2.9% | $53,400 |
| 2023 | $248 -90.9% | $53,400 -89.7% |
| 2022 | $2,709 | $520,900 |
Find assessor info on the county website
Neighborhood: 24550
Nearby schools
GreatSchools rating
- 6/10Altavista Elementary SchoolGrades: PK-5Distance: 5.2 mi
- 5/10Altavista High SchoolGrades: 6-12Distance: 7.3 mi
Get pre-qualified for a loan
At Zillow Home Loans, we can pre-qualify you in as little as 5 minutes with no impact to your credit score.An equal housing lender. NMLS #10287.

