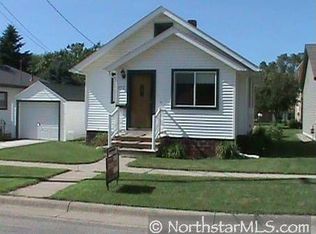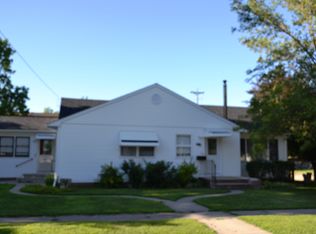Closed
$265,000
311 Common St, Waterville, MN 56096
2beds
2,558sqft
Single Family Residence
Built in 2003
7,405.2 Square Feet Lot
$264,700 Zestimate®
$104/sqft
$2,237 Estimated rent
Home value
$264,700
Estimated sales range
Not available
$2,237/mo
Zestimate® history
Loading...
Owner options
Explore your selling options
What's special
If you're in search of a well-maintained home with all the convenience of the main floor amenities, look no further. This property offers a seamless blend of comfort and functionality, featuring a two-car attached garage that is both insulated and heated. Ideal for those chilly months, it ensures your vehicles and workspace remain warm and accessible. Nestled in a desirable neighborhood, this home is perfectly situated near parks and trails. Upon entering the home, you'll be greeted by a spacious entryway complete with a double closet, providing ample storage for coats and shoes. The kitchen and dining room boast an open and airy layout, flooding the space with natural light. The cozy living room, designed with an open concept, features a electric fireplace. The main level of the home includes two full bathrooms, one of them has a walk- in shower. The basement is a blank canvas, ready to be transformed according to your needs. Whether you envision additional bedrooms, a family room, a bathroom, or a custom space tailored to your lifestyle, the possibilities are endless. This home truly has it all, combining practicality with the potential for personalization. Don’t miss the opportunity to make it yours!
Zillow last checked: 8 hours ago
Listing updated: September 04, 2025 at 02:11pm
Listed by:
Edina Realty, Inc.
Bought with:
Edina Realty, Inc.
Source: NorthstarMLS as distributed by MLS GRID,MLS#: 6756616
Facts & features
Interior
Bedrooms & bathrooms
- Bedrooms: 2
- Bathrooms: 2
- Full bathrooms: 2
Bedroom 1
- Level: Main
- Area: 191.88 Square Feet
- Dimensions: 15.6 x 12.3
Bedroom 2
- Level: Main
- Area: 128.8 Square Feet
- Dimensions: 14 x 9.2
Dining room
- Level: Main
- Area: 89.25 Square Feet
- Dimensions: 10.5 x 8.5
Kitchen
- Level: Main
- Area: 113.3 Square Feet
- Dimensions: 11 x 10.3
Living room
- Level: Main
- Area: 224.75 Square Feet
- Dimensions: 14.5 x 15.5
Heating
- Forced Air
Cooling
- Central Air
Appliances
- Included: Dishwasher, Dryer, Exhaust Fan, Humidifier, Gas Water Heater, Microwave, Range, Refrigerator, Washer, Water Softener Owned
Features
- Basement: Block,Egress Window(s),Full,Storage Space,Sump Pump,Unfinished
- Number of fireplaces: 1
- Fireplace features: Electric
Interior area
- Total structure area: 2,558
- Total interior livable area: 2,558 sqft
- Finished area above ground: 1,279
- Finished area below ground: 0
Property
Parking
- Total spaces: 2
- Parking features: Attached
- Attached garage spaces: 2
Accessibility
- Accessibility features: None
Features
- Levels: One
- Stories: 1
Lot
- Size: 7,405 sqft
- Dimensions: 56 x 66
Details
- Foundation area: 1279
- Parcel number: 246200415
- Zoning description: Residential-Single Family
Construction
Type & style
- Home type: SingleFamily
- Property subtype: Single Family Residence
Materials
- Vinyl Siding
- Roof: Age Over 8 Years
Condition
- Age of Property: 22
- New construction: No
- Year built: 2003
Utilities & green energy
- Electric: 150 Amp Service
- Gas: Natural Gas
- Sewer: City Sewer/Connected
- Water: City Water/Connected
Community & neighborhood
Location
- Region: Waterville
- Subdivision: P P & H Add
HOA & financial
HOA
- Has HOA: No
Price history
| Date | Event | Price |
|---|---|---|
| 9/4/2025 | Sold | $265,000-3.6%$104/sqft |
Source: | ||
| 8/7/2025 | Pending sale | $275,000$108/sqft |
Source: | ||
| 7/18/2025 | Listed for sale | $275,000$108/sqft |
Source: | ||
Public tax history
| Year | Property taxes | Tax assessment |
|---|---|---|
| 2024 | $2,950 +3.1% | $252,800 +5.5% |
| 2023 | $2,860 +16.6% | $239,600 +4.4% |
| 2022 | $2,452 +12.1% | $229,500 +30.1% |
Find assessor info on the county website
Neighborhood: 56096
Nearby schools
GreatSchools rating
- 6/10Waterville Elementary SchoolGrades: PK-4Distance: 0.2 mi
- 8/10Waterville-Elysian-Morristown Jr.Grades: 7-8Distance: 6.1 mi
- 6/10Waterville-Elysian-Morristown Sr.Grades: 9-12Distance: 0.2 mi

Get pre-qualified for a loan
At Zillow Home Loans, we can pre-qualify you in as little as 5 minutes with no impact to your credit score.An equal housing lender. NMLS #10287.
Sell for more on Zillow
Get a free Zillow Showcase℠ listing and you could sell for .
$264,700
2% more+ $5,294
With Zillow Showcase(estimated)
$269,994
