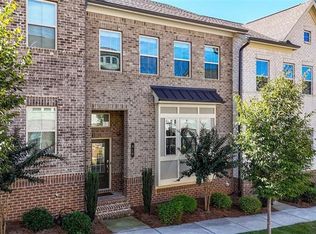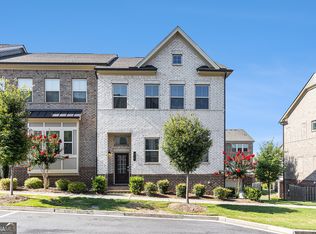* Gorgeous open concept Plan with oversized Deck, magnificent kitchen and oversized great room with fireplace and flex space! * Large owners suite with elegant bath and oversized shower. Large Laundry room upstairs. * Kitchen features granite countertops with tiled backsplash, gourmet stainless Appliances/5 burner gourmet gas range with vented microwave. * Including 42" white cabinets and oversized island. Home intelligence package included. * Two nice sized secondary bedrooms with full bath up. * Large finished basement (1 large room) with half bath and storage. * Rear Entry two car garage with large parking pad. This is the perfect 3 BR, 1 large room in the basement, 2 full bath two 1/2 half bath townhome. * Beautiful durable Engineered 7" Vinyl Plank on main level. Oak Stair treads. * Minutes to The Outlet Shoppes of Atl and all the downtown attractions including, dining, shopping and entertainment! * Note, the pictures posted are not that of the actual house and features may vary slightly (Lennar home Chatham plan : ) * The house will be available September 1st. 1. Owner is responsible for HOA fee. 2. No smoking allowed. 3. Credit score of 650 or more is a must. 4. For individuals with credit score more than 750, call to find out for additional incentives. 5. Renter is responsible for all utilities. 6. Only one small dog less than 20 lbs is allowed. Additional fees apply for pet owners
This property is off market, which means it's not currently listed for sale or rent on Zillow. This may be different from what's available on other websites or public sources.

