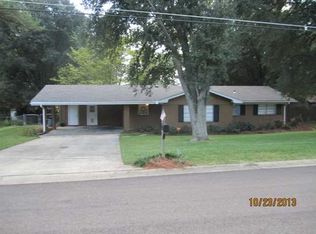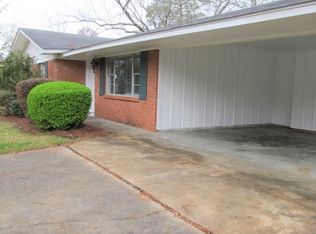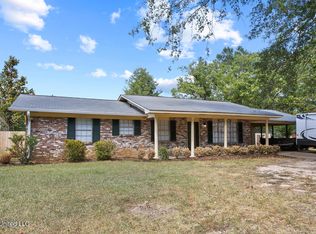Closed
Price Unknown
311 Danbar St, Brandon, MS 39042
3beds
1,320sqft
Residential, Single Family Residence
Built in 1967
0.34 Acres Lot
$226,500 Zestimate®
$--/sqft
$1,572 Estimated rent
Home value
$226,500
$208,000 - $247,000
$1,572/mo
Zestimate® history
Loading...
Owner options
Explore your selling options
What's special
Welcome home to this completely updated 3-bedroom, 2-bath brick beauty, perfectly positioned on a quiet no-outlet street in the heart of Brandon. Thoughtfully renovated inside and out, this home is packed with upgrades and modern charm.
Step inside to an open living area accented by gorgeous wood beam supports that add warmth and character to this space. New luxury vinyl plank flooring, countertops, modern light fixtures, and stylish plumbing fixtures elevate every room. Fresh paint throughout the interior and exterior gives the home a crisp, move-in ready feel.
The kitchen comes equipped with brand-new appliances, including a refrigerator that stays with the home. The primary suite features a sliding barn-style door leading to a stunning bathroom.
The sealed floor to the attached one-car garage adds a polished, functional touch, perfect for a home gym, workshop, or extra storage.
Enjoy the outdoors in a large fully fenced backyard, complete with two storage sheds, a huge workshop, and a double gate for easy access—ideal for hobbies, pets, and entertaining.
Located in a highly rated school district and just minutes from downtown Brandon, interstate access, restaurants, shopping, and the airport this home checks every box for convenience, comfort, and style.
Zillow last checked: 8 hours ago
Listing updated: July 31, 2025 at 08:26am
Listed by:
Mercedes Smith 601-942-9002,
ASPIRE REAL ESTATE LLC
Bought with:
Eric Harper, S28885
BHHS Ann Prewitt Realty
Source: MLS United,MLS#: 4115823
Facts & features
Interior
Bedrooms & bathrooms
- Bedrooms: 3
- Bathrooms: 2
- Full bathrooms: 2
Heating
- Central, Natural Gas
Cooling
- Ceiling Fan(s), Central Air, Electric
Appliances
- Included: Built-In Electric Range, Refrigerator, Water Heater
- Laundry: Laundry Room, Main Level
Features
- Breakfast Bar, Ceiling Fan(s)
- Flooring: Vinyl, Tile
- Has fireplace: No
Interior area
- Total structure area: 1,320
- Total interior livable area: 1,320 sqft
Property
Parking
- Total spaces: 1
- Parking features: Attached
- Attached garage spaces: 1
Features
- Levels: One
- Stories: 1
- Patio & porch: Front Porch
- Exterior features: Private Yard, Rain Gutters
- Fencing: Back Yard,Privacy,Wood,Full
Lot
- Size: 0.34 Acres
- Features: City Lot, Level
Details
- Additional structures: Shed(s), Storage, Workshop
- Parcel number: I08f00000100300
Construction
Type & style
- Home type: SingleFamily
- Architectural style: Traditional
- Property subtype: Residential, Single Family Residence
Materials
- Brick
- Foundation: Slab
- Roof: Asphalt
Condition
- New construction: No
- Year built: 1967
Utilities & green energy
- Sewer: Public Sewer
- Water: Public
- Utilities for property: Electricity Connected, Sewer Connected, Water Connected
Community & neighborhood
Location
- Region: Brandon
- Subdivision: Boyce Acres
Price history
| Date | Event | Price |
|---|---|---|
| 7/30/2025 | Sold | -- |
Source: MLS United #4115823 | ||
| 6/16/2025 | Pending sale | $225,000$170/sqft |
Source: MLS United #4115823 | ||
| 6/10/2025 | Listed for sale | $225,000$170/sqft |
Source: MLS United #4115823 | ||
Public tax history
| Year | Property taxes | Tax assessment |
|---|---|---|
| 2024 | -- | $9,140 +21.1% |
| 2023 | -- | $7,550 |
| 2022 | -- | $7,550 |
Find assessor info on the county website
Neighborhood: 39042
Nearby schools
GreatSchools rating
- 9/10Brandon Elementary SchoolGrades: 4-5Distance: 0.6 mi
- 8/10Brandon Middle SchoolGrades: 6-8Distance: 0.6 mi
- 9/10Brandon High SchoolGrades: 9-12Distance: 1.8 mi
Schools provided by the listing agent
- Elementary: Brandon
- Middle: Brandon
- High: Brandon
Source: MLS United. This data may not be complete. We recommend contacting the local school district to confirm school assignments for this home.


