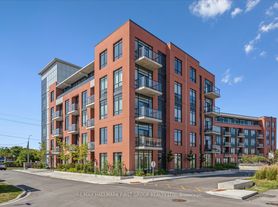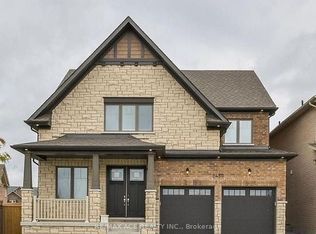Welcome to this beautifully maintained, 2-Bedroom basement unit, offering spacious living space. Step into this open concept fully renovated kitchen. Stainless steel appliances blend with a sophisticated design, spacious countertop and white cabinetry. The open layout flows effortlessly into the dining and living areas, creating the ideal space for gatherings and everyday living. Enjoy the use of a shared backyard and one parking spot. Close to GO train. Main floor rented separately and occupied. All lighting and plumbing fixtures are installed for tenant use. Fridge, Stove, microwave, washer and dryer have been recently replaced. Separate laundry in the unit, separate hydro unit, tenant pays 40% of total water and gas bills.
IDX information is provided exclusively for consumers' personal, non-commercial use, that it may not be used for any purpose other than to identify prospective properties consumers may be interested in purchasing, and that data is deemed reliable but is not guaranteed accurate by the MLS .
House for rent
C$1,700/mo
311 Dovedale Dr #BASEMENT, Whitby, ON L1N 1Z8
2beds
Price may not include required fees and charges.
Singlefamily
Available now
Central air
Ensuite laundry
1 Parking space parking
Natural gas, forced air
What's special
Stainless steel appliancesSpacious countertopWhite cabinetryOpen layoutShared backyardOne parking spot
- 3 days |
- -- |
- -- |
Travel times
Looking to buy when your lease ends?
Consider a first-time homebuyer savings account designed to grow your down payment with up to a 6% match & a competitive APY.
Facts & features
Interior
Bedrooms & bathrooms
- Bedrooms: 2
- Bathrooms: 1
- Full bathrooms: 1
Heating
- Natural Gas, Forced Air
Cooling
- Central Air
Appliances
- Laundry: Ensuite
Features
- Separate Hydro Meter
- Has basement: Yes
Property
Parking
- Total spaces: 1
- Details: Contact manager
Features
- Exterior features: Contact manager
Construction
Type & style
- Home type: SingleFamily
- Architectural style: Bungalow
- Property subtype: SingleFamily
Community & HOA
Location
- Region: Whitby
Financial & listing details
- Lease term: Contact For Details
Price history
Price history is unavailable.

