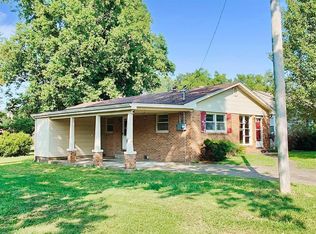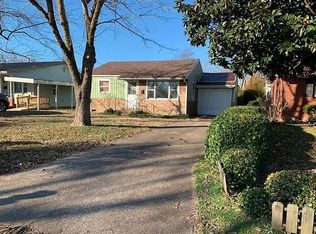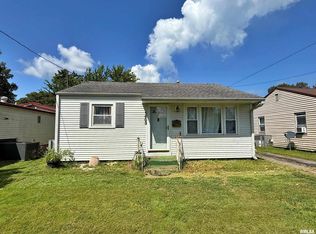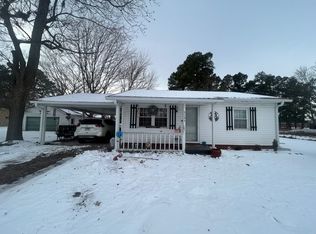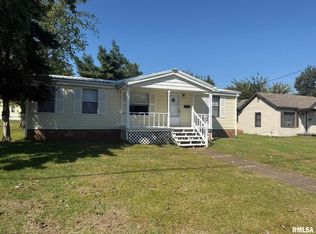2-bedroom, 1-bath home located in Metropolis with a functional layout and convenient access to local amenities. Situated close to schools, shopping, Fort Massac State Park, and I-24, this property offers easy access for commuting and everyday needs. Suitable for a primary residence or investment opportunity. Replacement windows. Newer exterior doors.
New
$84,900
311 E 12th St, Metropolis, IL 62960
2beds
792sqft
Est.:
Single Family Residence
Built in 1967
2,666 Square Feet Lot
$59,600 Zestimate®
$107/sqft
$-- HOA
What's special
Functional layoutReplacement windowsNewer exterior doors
- 4 days |
- 176 |
- 5 |
Zillow last checked: 8 hours ago
Listing updated: February 06, 2026 at 07:23pm
Listing courtesy of:
Kimberly Wilkins 618-638-7442,
RE/MAX ADVANTAGE
Source: MRED as distributed by MLS GRID,MLS#: 12560217
Tour with a local agent
Facts & features
Interior
Bedrooms & bathrooms
- Bedrooms: 2
- Bathrooms: 1
- Full bathrooms: 1
Rooms
- Room types: No additional rooms
Primary bedroom
- Features: Flooring (Carpet)
- Level: Main
- Area: 140 Square Feet
- Dimensions: 10X14
Bedroom 2
- Features: Flooring (Carpet)
- Level: Main
- Area: 120 Square Feet
- Dimensions: 10X12
Kitchen
- Level: Main
- Area: 132 Square Feet
- Dimensions: 12X11
Laundry
- Features: Flooring (Wood Laminate)
- Level: Main
- Area: 35 Square Feet
- Dimensions: 5X7
Living room
- Features: Flooring (Carpet)
- Level: Main
- Area: 180 Square Feet
- Dimensions: 12X15
Heating
- Natural Gas
Cooling
- Central Air
Appliances
- Included: Range, Refrigerator
Features
- Basement: None
- Attic: Pull Down Stair
Interior area
- Total structure area: 792
- Total interior livable area: 792 sqft
Property
Parking
- Total spaces: 2
- Parking features: Yes
Accessibility
- Accessibility features: No Disability Access
Features
- Stories: 1
Lot
- Size: 2,666 Square Feet
- Dimensions: 62x43
Details
- Parcel number: 0801171010
- Special conditions: None
- Other equipment: Ceiling Fan(s)
Construction
Type & style
- Home type: SingleFamily
- Architectural style: Bungalow,Cape Cod,Ranch
- Property subtype: Single Family Residence
Materials
- Vinyl Siding
- Roof: Asphalt
Condition
- New construction: No
- Year built: 1967
Utilities & green energy
- Sewer: Public Sewer
- Water: Public
Community & HOA
HOA
- Services included: None
Location
- Region: Metropolis
Financial & listing details
- Price per square foot: $107/sqft
- Tax assessed value: $30,435
- Annual tax amount: $392
- Date on market: 2/3/2026
- Ownership: Fee Simple
Estimated market value
$59,600
$44,000 - $76,000
$857/mo
Price history
Price history
| Date | Event | Price |
|---|---|---|
| 2/3/2026 | Listed for sale | $84,900+157.3%$107/sqft |
Source: | ||
| 3/23/2025 | Listing removed | $850$1/sqft |
Source: Zillow Rentals Report a problem | ||
| 3/14/2025 | Listed for rent | $850$1/sqft |
Source: Zillow Rentals Report a problem | ||
| 11/15/2023 | Sold | $33,000$42/sqft |
Source: | ||
Public tax history
Public tax history
| Year | Property taxes | Tax assessment |
|---|---|---|
| 2023 | $927 +1.8% | $10,145 |
| 2022 | $911 +0.8% | $10,145 |
| 2021 | $903 +2.5% | $10,145 |
Find assessor info on the county website
BuyAbility℠ payment
Est. payment
$465/mo
Principal & interest
$329
Property taxes
$106
Home insurance
$30
Climate risks
Neighborhood: 62960
Nearby schools
GreatSchools rating
- 7/10Metropolis Elementary SchoolGrades: PK-6Distance: 0.2 mi
- 9/10Massac Jr High SchoolGrades: 7-8Distance: 2 mi
- 6/10Massac County High SchoolGrades: 9-12Distance: 1.9 mi
Schools provided by the listing agent
- Elementary: Metropolis Elementary School
- Middle: Massac Junior High School
- High: Massac County High School
- District: 1
Source: MRED as distributed by MLS GRID. This data may not be complete. We recommend contacting the local school district to confirm school assignments for this home.
- Loading
- Loading
