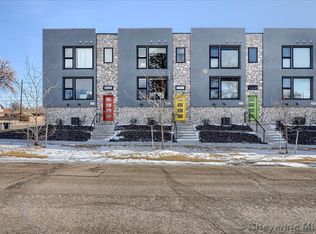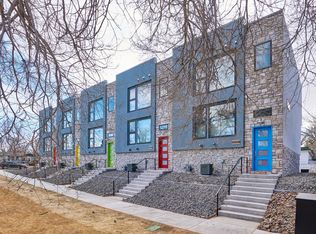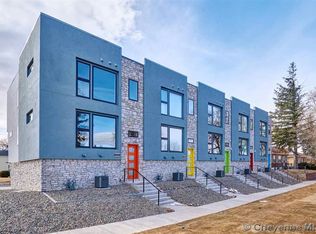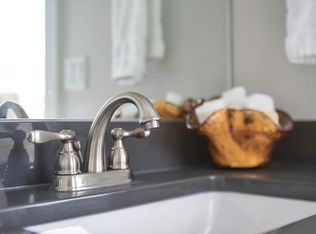Sold on 05/29/24
Price Unknown
311 E 27th St, Cheyenne, WY 82009
3beds
1,562sqft
Townhouse, Residential
Built in 2019
1,306.8 Square Feet Lot
$-- Zestimate®
$--/sqft
$2,091 Estimated rent
Home value
Not available
Estimated sales range
Not available
$2,091/mo
Zestimate® history
Loading...
Owner options
Explore your selling options
What's special
Upscale and modern living with an incredible downtown location! Welcome to 311 East 27th Street, nestled within the vibrant heartbeat of historic Downtown Cheyenne! This exceptional home offers more than just a place to reside—it's an invitation to be a part of the diverse scene of downtown on the daily! Step inside and be greeted by an expansive open floor plan where the kitchen, living, and dining spaces effortlessly blend together, creating an ideal setting for hosting gatherings or simply unwinding after winning the day. The gourmet kitchen is a culinary masterpiece, featuring a massive center island, sleek quartz countertops, stainless steel appliances, and luxurious solid maple cabinetry. With hardwood and tile flooring throughout, every step lends itself to elegance and charm. Retreat to the sprawling primary suite, complete with an ensuite bathroom and a walk-in closet built with large wardrobes in mind. The real showstopper lies in the abundance of massive windows found throughout the home, offering picture perfect city views and flooding the interiors with natural light. When it's time to take the party outside, step onto the 12x6 cantilevered deck, where you can soak in the sunshine and revel in the bustling cityscape. Complete with a washer and dryer for added convenience and a 2-car garage for all your parking needs, this home offers the ultimate in urban living. Don't just imagine the possibilities—seize them! Schedule your showing today and discover the joy of downtown living at 311 East 27th Street. Your new adventure awaits! Property is owned by a Wyoming Licensed Real Estate Agent.
Zillow last checked: 8 hours ago
Listing updated: May 30, 2024 at 11:15am
Listed by:
Mistie Woods 307-214-7055,
#1 Properties
Bought with:
Megan Barr
eXp Realty, LLC
Source: Cheyenne BOR,MLS#: 93190
Facts & features
Interior
Bedrooms & bathrooms
- Bedrooms: 3
- Bathrooms: 3
- Full bathrooms: 1
- 3/4 bathrooms: 1
- 1/2 bathrooms: 1
- Main level bathrooms: 1
Primary bedroom
- Level: Upper
- Area: 169
- Dimensions: 13 x 13
Bedroom 2
- Level: Upper
- Area: 154
- Dimensions: 14 x 11
Bedroom 3
- Level: Upper
- Area: 154
- Dimensions: 14 x 11
Bathroom 1
- Features: 1/2
- Level: Main
Bathroom 2
- Features: Full
- Level: Upper
Bathroom 3
- Features: 3/4
- Level: Upper
Dining room
- Level: Main
- Area: 72
- Dimensions: 6 x 12
Kitchen
- Level: Main
- Area: 182
- Dimensions: 14 x 13
Living room
- Level: Main
- Area: 288
- Dimensions: 18 x 16
Heating
- Forced Air, Natural Gas
Cooling
- Central Air
Appliances
- Included: Dishwasher, Disposal, Dryer, Microwave, Range, Refrigerator, Washer, Tankless Water Heater
- Laundry: Upper Level
Features
- Eat-in Kitchen, Pantry, Separate Dining, Walk-In Closet(s), Solid Surface Countertops
- Flooring: Hardwood, Tile
- Windows: Thermal Windows
- Basement: Walk-Out Access
Interior area
- Total structure area: 1,562
- Total interior livable area: 1,562 sqft
- Finished area above ground: 1,562
Property
Parking
- Total spaces: 2
- Parking features: 2 Car Attached, Garage Door Opener, Alley Access
- Attached garage spaces: 2
Accessibility
- Accessibility features: None
Features
- Levels: Two
- Stories: 2
- Patio & porch: Covered Deck
- Exterior features: Sprinkler System
Lot
- Size: 1,306 sqft
- Dimensions: 1,562 SF
Details
- Parcel number: 14663111501300
- Special conditions: None of the Above,Realtor Owned
Construction
Type & style
- Home type: Townhouse
- Property subtype: Townhouse, Residential
- Attached to another structure: Yes
Materials
- Stucco, Stone
- Foundation: Basement
- Roof: Flat
Condition
- New construction: No
- Year built: 2019
Utilities & green energy
- Electric: Black Hills Energy
- Gas: Black Hills Energy
- Sewer: City Sewer
- Water: Public
- Utilities for property: Cable Connected
Green energy
- Energy efficient items: Thermostat, High Effic. HVAC 95% +
Community & neighborhood
Location
- Region: Cheyenne
- Subdivision: 27th Street Villas
HOA & financial
HOA
- Has HOA: Yes
- HOA fee: $200 monthly
- Services included: Insurance, Maintenance Grounds, Management, Maintenance Structure, Snow Removal, Common Area Maintenance
Other
Other facts
- Listing agreement: N
- Listing terms: Cash,Conventional,FHA,VA Loan
Price history
| Date | Event | Price |
|---|---|---|
| 2/15/2025 | Listing removed | $2,250$1/sqft |
Source: Zillow Rentals | ||
| 1/15/2025 | Listed for rent | $2,250$1/sqft |
Source: Zillow Rentals | ||
| 11/23/2024 | Listing removed | $2,250$1/sqft |
Source: Zillow Rentals | ||
| 8/18/2024 | Listed for rent | $2,250+2.3%$1/sqft |
Source: Zillow Rentals | ||
| 5/29/2024 | Sold | -- |
Source: | ||
Public tax history
| Year | Property taxes | Tax assessment |
|---|---|---|
| 2024 | $2,533 -3.5% | $35,816 -3.5% |
| 2023 | $2,625 +13.7% | $37,121 +16% |
| 2022 | $2,309 +11.8% | $31,995 +12.1% |
Find assessor info on the county website
Neighborhood: 82009
Nearby schools
GreatSchools rating
- 6/10Miller Elementary SchoolGrades: 4-6Distance: 0.3 mi
- 6/10McCormick Junior High SchoolGrades: 7-8Distance: 2.4 mi
- 7/10Central High SchoolGrades: 9-12Distance: 2.1 mi



