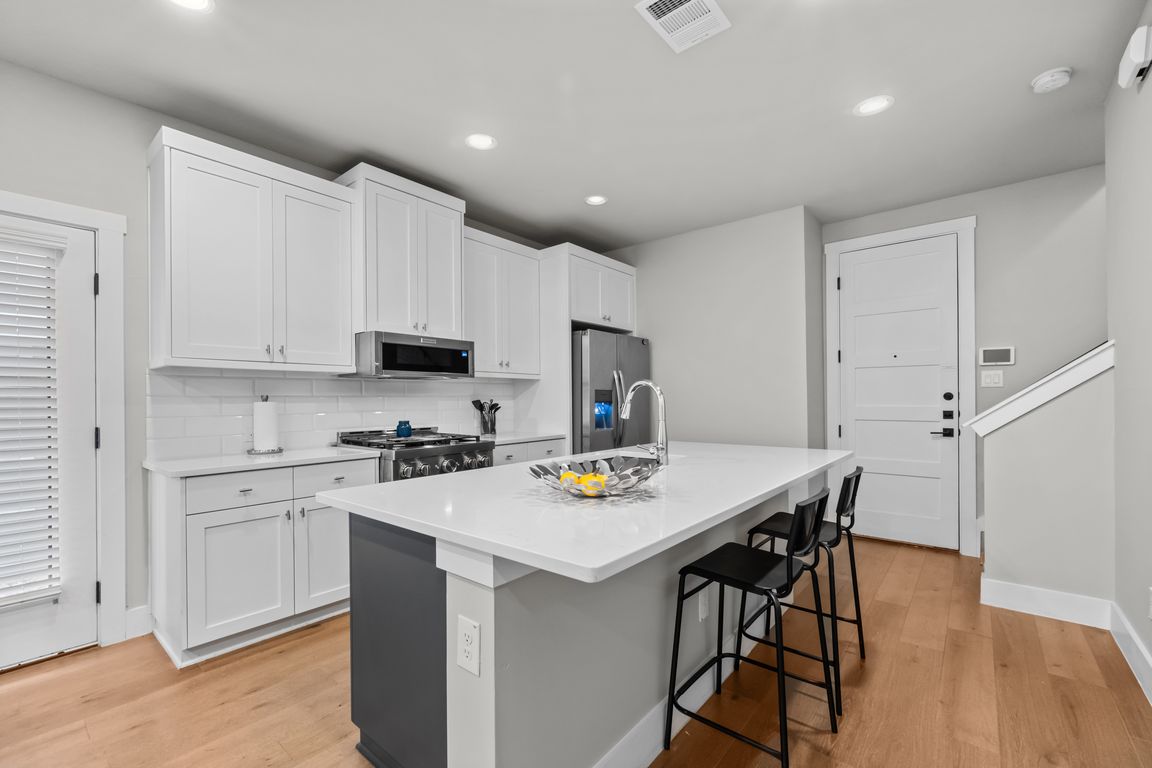Open: Sat 12pm-2pm

For sale
$489,000
3beds
1,624sqft
311 E Evergreen St #4, San Antonio, TX 78212
3beds
1,624sqft
Single family residence
Built in 2020
2,134 sqft
2 Garage spaces
$301 price/sqft
$500 semi-annually HOA fee
What's special
Built-in fireplaceFun loft spaceGas cookingRooftop deckSpacious bedroomsTop-of-the-line stainless steel appliancesTwo car garage
This is undoubtedly one of the most vibrant and dynamic locations in the rapidly developing downtown San Antonio and Tobin Hill area. Experience unparalleled urban living with Imagine Homes, a proud recipient of the National Green Building Award. This exquisite residence boasts 3 spacious bedrooms, each with its own private full ...
- 2 days |
- 319 |
- 13 |
Likely to sell faster than
Source: LERA MLS,MLS#: 1922499
Travel times
Kitchen
Living Room
Primary Bedroom
Zillow last checked: 8 hours ago
Listing updated: November 13, 2025 at 10:48am
Listed by:
David Abrahams TREC #719953 (253) 310-1973,
Phyllis Browning Company
Source: LERA MLS,MLS#: 1922499
Facts & features
Interior
Bedrooms & bathrooms
- Bedrooms: 3
- Bathrooms: 4
- Full bathrooms: 3
- 1/2 bathrooms: 1
Primary bedroom
- Features: Walk-In Closet(s), Ceiling Fan(s), Full Bath
- Level: Upper
- Area: 208
- Dimensions: 13 x 16
Bedroom 2
- Area: 224
- Dimensions: 14 x 16
Bedroom 3
- Area: 110
- Dimensions: 10 x 11
Primary bathroom
- Features: Shower Only, Double Vanity
- Area: 66
- Dimensions: 6 x 11
Dining room
- Area: 78
- Dimensions: 13 x 6
Kitchen
- Area: 169
- Dimensions: 13 x 13
Living room
- Area: 200
- Dimensions: 20 x 10
Heating
- Central, Natural Gas
Cooling
- Central Air
Appliances
- Included: Washer, Dryer, Microwave, Range, Gas Cooktop, Refrigerator, Disposal, Dishwasher, Tankless Water Heater
- Laundry: Upper Level, Laundry Room, Washer Hookup, Dryer Connection
Features
- Two Living Area, Liv/Din Combo, Kitchen Island, Breakfast Bar, Loft, Utility Room Inside, All Bedrooms Upstairs, Open Floorplan, High Speed Internet, Walk-In Closet(s), Ceiling Fan(s), Solid Counter Tops, Custom Cabinets
- Flooring: Ceramic Tile, Wood
- Has basement: No
- Has fireplace: No
- Fireplace features: Not Applicable
Interior area
- Total interior livable area: 1,624 sqft
Video & virtual tour
Property
Parking
- Total spaces: 2
- Parking features: Two Car Garage, Garage Door Opener
- Garage spaces: 2
Features
- Levels: Three Or More
- Pool features: None
- Has view: Yes
- View description: City
Lot
- Size: 2,134.44 Square Feet
- Features: Zero Lot Line, Curbs, Sidewalks, Streetlights, Fire Hydrant w/in 500'
Details
- Parcel number: 003920300320
Construction
Type & style
- Home type: SingleFamily
- Property subtype: Single Family Residence
Materials
- Fiber Cement, Foam Insulation
- Foundation: Slab
- Roof: Metal
Condition
- Pre-Owned
- New construction: No
- Year built: 2020
Details
- Builder name: Imagine Homes
Utilities & green energy
- Utilities for property: Cable Available, City Garbage service
Community & HOA
Community
- Features: None
- Security: Smoke Detector(s), Prewired
- Subdivision: Tobin Hill
HOA
- Has HOA: Yes
- HOA fee: $500 semi-annually
- HOA name: PARK PLACE AT TOBIN HILL
Location
- Region: San Antonio
Financial & listing details
- Price per square foot: $301/sqft
- Tax assessed value: $420,000
- Annual tax amount: $10,250
- Price range: $489K - $489K
- Date on market: 11/13/2025
- Cumulative days on market: 3 days
- Listing terms: Conventional,FHA,VA Loan,TX Vet,Cash
- Road surface type: Paved