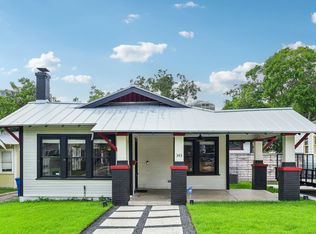Welcome to your dream home in the heart of Tobin Hill! Be the first to enjoy this stunning brand new townhome, thoughtfully designed with modern convenience and style in mind. Nestled in a prime location near The Pearl, downtown San Antonio, and esteemed colleges and universities, this home is perfect for those who crave both excitement and tranquility. Step into the beautifully designed island kitchen, a culinary paradise featuring a breakfast bar, sleek stainless steel appliances, and exquisite quartz countertops. The stylish tile backsplash and gas range make this space as functional as it is beautiful. Experience the elegance of wood and tile floors throughout-no carpet here! Retreat to the primary bathroom, a sanctuary all its own with a tiled shower and double vanity offering ample space for relaxation and rejuvenation. The second full bathroom is a convenient jack-and-jill setup with separate vanities, ensuring privacy and ease for all. This townhome comes complete with essential appliances including a refrigerator, washer, and dryer, making your move-in process seamless and stress-free. Discover the perfect blend of luxury and location in this gorgeous townhome. Pets will be considered on a case-by-case basis
House for rent
$2,700/mo
311 E Evergreen St, San Antonio, TX 78212
3beds
1,382sqft
Price may not include required fees and charges.
Singlefamily
Available now
-- Pets
Central air, ceiling fan
Dryer connection laundry
-- Parking
Natural gas, central
What's special
Sleek stainless steel appliancesWood and tile floorsExquisite quartz countertopsStylish tile backsplashBeautifully designed island kitchenGas rangeTiled shower
- 76 days
- on Zillow |
- -- |
- -- |
Travel times
Looking to buy when your lease ends?
See how you can grow your down payment with up to a 6% match & 4.15% APY.
Facts & features
Interior
Bedrooms & bathrooms
- Bedrooms: 3
- Bathrooms: 3
- Full bathrooms: 2
- 1/2 bathrooms: 1
Heating
- Natural Gas, Central
Cooling
- Central Air, Ceiling Fan
Appliances
- Included: Dishwasher, Disposal, Microwave, Oven, Stove
- Laundry: Dryer Connection, Hookups, Washer Hookup
Features
- All Bedrooms Upstairs, Ceiling Fan(s), Chandelier, High Ceilings, Kitchen Island, Living/Dining Room Combo, One Living Area, Open Floorplan
- Flooring: Wood
Interior area
- Total interior livable area: 1,382 sqft
Property
Parking
- Details: Contact manager
Features
- Stories: 2
- Exterior features: Contact manager
Details
- Parcel number: 103682
Construction
Type & style
- Home type: SingleFamily
- Property subtype: SingleFamily
Materials
- Roof: Metal
Condition
- Year built: 2021
Community & HOA
Location
- Region: San Antonio
Financial & listing details
- Lease term: Max # of Months (12),Min # of Months (12)
Price history
| Date | Event | Price |
|---|---|---|
| 7/21/2025 | Price change | $2,700-3.6%$2/sqft |
Source: LERA MLS #1873818 | ||
| 6/8/2025 | Listed for rent | $2,800$2/sqft |
Source: LERA MLS #1873818 | ||
![[object Object]](https://photos.zillowstatic.com/fp/f9f676ddf6237c30a9f275a9f8daf3a3-p_i.jpg)
