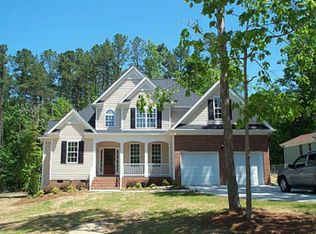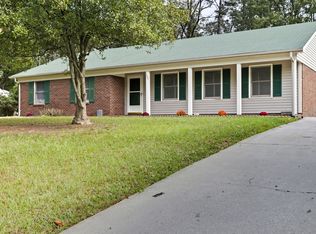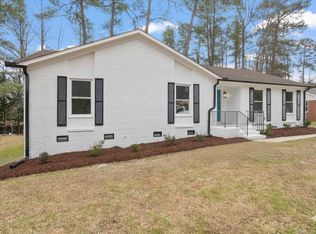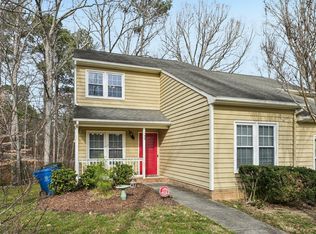Welcome home to this charming 3-bedroom ranch perfectly tucked away on a rare 1.2-acre double lot in a prime Durham location. Light-filled living spaces highlight the hardwood floors, while the updated kitchen and fresh interior paint make the home feel bright, modern, and move-in ready. Step outside to enjoy the outdoors on the oversized back deck, ideal for gatherings, grilling, or simply unwinding while overlooking your expansive yard. A carport and storage shed add everyday convenience, and the 1,200 sq ft unfinished basement offers endless possibilities...keep it as storage, or customize it into a workshop, gym, rec space, or future finished area. Opportunities like this don't come often...peaceful space, privacy, and flexibility, all while being close to everything Durham has to offer. Only 5 minutes to RTP, 5 minutes to SouthPoint mall, and 15 minutes to Chapel Hill or city of Durham. Come see what makes this property so special! Additional parcel address is 309 Ebon Rd.
For sale
$375,000
311 Ebon Rd, Durham, NC 27713
3beds
1,649sqft
Est.:
Single Family Residence, Residential
Built in 1972
1.2 Acres Lot
$363,600 Zestimate®
$227/sqft
$-- HOA
What's special
Oversized back deckLight-filled living spacesHardwood floorsFresh interior paintStorage shedUpdated kitchenOverlooking your expansive yard
- 10 days |
- 4,863 |
- 305 |
Likely to sell faster than
Zillow last checked: 8 hours ago
Listing updated: January 02, 2026 at 03:52pm
Listed by:
Matt Perry 919-818-7016,
Keller Williams Elite Realty,
Ashley Mays 919-271-6757,
Keller Williams Elite Realty
Source: Doorify MLS,MLS#: 10139069
Tour with a local agent
Facts & features
Interior
Bedrooms & bathrooms
- Bedrooms: 3
- Bathrooms: 2
- Full bathrooms: 1
- 1/2 bathrooms: 1
Heating
- Central, Heat Pump
Cooling
- Ceiling Fan(s), Central Air, Electric, Heat Pump
Appliances
- Included: Cooktop, Dishwasher, Disposal, Electric Cooktop, Electric Water Heater, Microwave, Oven, Refrigerator
- Laundry: Electric Dryer Hookup, In Basement
Features
- Granite Counters
- Flooring: Hardwood, Tile, Vinyl
- Doors: Sliding Doors
- Basement: Concrete, Exterior Entry, Heated, Interior Entry, Partially Finished
- Has fireplace: No
Interior area
- Total structure area: 1,649
- Total interior livable area: 1,649 sqft
- Finished area above ground: 1,649
- Finished area below ground: 0
Property
Parking
- Total spaces: 4
- Parking features: Attached, Attached Carport, Carport, Driveway
- Has attached garage: Yes
- Carport spaces: 2
- Uncovered spaces: 2
Features
- Levels: One and One Half
- Stories: 1
- Patio & porch: Deck
- Has view: Yes
Lot
- Size: 1.2 Acres
- Features: Back Yard, Front Yard, Hardwood Trees, Open Lot, Partially Cleared
Details
- Additional structures: Shed(s)
- Parcel number: 0729535444, 0729534464
- Special conditions: Standard
Construction
Type & style
- Home type: SingleFamily
- Architectural style: Ranch
- Property subtype: Single Family Residence, Residential
Materials
- Brick Veneer, Vinyl Siding
- Roof: Shingle
Condition
- New construction: No
- Year built: 1972
Utilities & green energy
- Sewer: Public Sewer
- Water: Public
- Utilities for property: Electricity Connected, Sewer Connected, Water Connected
Community & HOA
Community
- Subdivision: Not in a Subdivision
HOA
- Has HOA: No
Location
- Region: Durham
Financial & listing details
- Price per square foot: $227/sqft
- Tax assessed value: $421,313
- Annual tax amount: $5,570
- Date on market: 1/2/2026
Estimated market value
$363,600
$345,000 - $382,000
$1,982/mo
Price history
Price history
| Date | Event | Price |
|---|---|---|
| 1/2/2026 | Listed for sale | $375,000$227/sqft |
Source: | ||
| 12/1/2025 | Listing removed | $375,000$227/sqft |
Source: | ||
| 9/11/2025 | Price change | $375,000-12.8%$227/sqft |
Source: | ||
| 7/30/2025 | Price change | $429,999-2.3%$261/sqft |
Source: | ||
| 7/8/2025 | Listed for sale | $440,000$267/sqft |
Source: | ||
Public tax history
Public tax history
| Year | Property taxes | Tax assessment |
|---|---|---|
| 2025 | $4,176 +34.6% | $421,313 +89.3% |
| 2024 | $3,104 +6.5% | $222,524 |
| 2023 | $2,915 +2.3% | $222,524 |
Find assessor info on the county website
BuyAbility℠ payment
Est. payment
$2,134/mo
Principal & interest
$1765
Property taxes
$238
Home insurance
$131
Climate risks
Neighborhood: 27713
Nearby schools
GreatSchools rating
- 6/10Pearsontown ElementaryGrades: PK-5Distance: 0.3 mi
- 2/10Lowe's Grove MiddleGrades: 6-8Distance: 2.2 mi
- 2/10Hillside HighGrades: 9-12Distance: 1.7 mi
Schools provided by the listing agent
- Elementary: Durham - Bethesda
- Middle: Durham - Brogden
- High: Durham - Durham School of the Arts
Source: Doorify MLS. This data may not be complete. We recommend contacting the local school district to confirm school assignments for this home.
- Loading
- Loading





