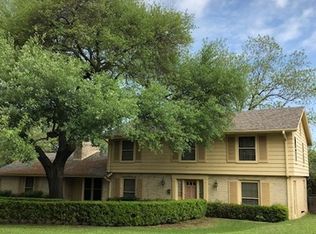Partially furnished, gorgeous home with pool in the Alamo Heights School District. 4B/5B Huge entertainment kitchen with built in Miele coffee machine, warmer, oversized fridge/freezer, wine cooler, stand alone icemaker and large Wolf gas stove. We are not here often and will consider leasing for the right situation. 18 months maximum rental, 6 months minimum. Pool and yard care included by excellent service providers, utilities paid by renter. Game room with Skee-ball and ping pong. Two laundry rooms. Screened porch, outdoor grill, 3 car garage. Our home is known as the Magic House. When it becomes available, the right situation appears. 18 month maximum lease. Tenant pays WIFI, electric and water. Owner pays pool and yard care. We are looking for the right situation fit, if it's perfect for someone great, if it's not, we will use it as a part time home. Please reach out if the Magic House fits your situation!
This property is off market, which means it's not currently listed for sale or rent on Zillow. This may be different from what's available on other websites or public sources.
