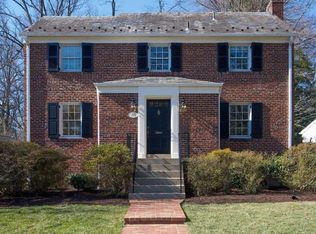Sold for $660,000 on 07/10/25
$660,000
311 Ellsworth Dr, Silver Spring, MD 20910
3beds
2,155sqft
Single Family Residence
Built in 1940
7,670 Square Feet Lot
$-- Zestimate®
$306/sqft
$4,216 Estimated rent
Home value
Not available
Estimated sales range
Not available
$4,216/mo
Zestimate® history
Loading...
Owner options
Explore your selling options
What's special
A hidden gem nestled in a serene neighborhood just waiting for your personal touch. This spacious home offers the perfect canvas for those looking to create their dream space. With its classic architecture and timeless design, this property boasts tremendous potential, making it an ideal opportunity for both seasoned investors and first-time homebuyers eager to embark on a renovation. The home features a well-proportioned layout with multiple living and dining areas, perfect for family gatherings or entertaining friends. Large windows throughout provide an abundance of natural light. Conveniently located within close proximity to local schools, parks, shopping centers, and dining options, making it a highly desirable. This home presents an incredible opportunity to transform it into a stunning residence that reflects your unique style. With vision and creativity, you can modernize the interiors, update the kitchen and bathrooms, and enhance the overall charm of this property. Don’t miss out on the chance to own a home in a fantastic neighborhood with the potential to be exactly what you envision. Image the possibilities that await at 311 Ellsworth Dr.!
Zillow last checked: 8 hours ago
Listing updated: July 11, 2025 at 08:09am
Listed by:
Justin Pickett 301-312-4521,
Fairfax Realty Premier
Bought with:
Joy chen, 598519
UnionPlus Realty, Inc.
Source: Bright MLS,MLS#: MDMC2186472
Facts & features
Interior
Bedrooms & bathrooms
- Bedrooms: 3
- Bathrooms: 4
- Full bathrooms: 2
- 1/2 bathrooms: 2
- Main level bathrooms: 1
Basement
- Area: 656
Heating
- Central, Natural Gas
Cooling
- Central Air, Electric
Appliances
- Included: Electric Water Heater
Features
- Basement: Exterior Entry
- Number of fireplaces: 1
Interior area
- Total structure area: 2,434
- Total interior livable area: 2,155 sqft
- Finished area above ground: 1,778
- Finished area below ground: 377
Property
Parking
- Parking features: Off Street
Accessibility
- Accessibility features: None
Features
- Levels: Two
- Stories: 2
- Pool features: None
Lot
- Size: 7,670 sqft
Details
- Additional structures: Above Grade, Below Grade
- Parcel number: 161301036497
- Zoning: R60
- Special conditions: Standard
Construction
Type & style
- Home type: SingleFamily
- Architectural style: Colonial
- Property subtype: Single Family Residence
Materials
- Brick
- Foundation: Block
Condition
- New construction: No
- Year built: 1940
Utilities & green energy
- Sewer: Public Sewer
- Water: Public
Community & neighborhood
Location
- Region: Silver Spring
- Subdivision: Seven Oaks
Other
Other facts
- Listing agreement: Exclusive Agency
- Listing terms: Cash,Conventional
- Ownership: Fee Simple
Price history
| Date | Event | Price |
|---|---|---|
| 7/10/2025 | Sold | $660,000-9%$306/sqft |
Source: | ||
| 6/26/2025 | Pending sale | $725,000+145.8%$336/sqft |
Source: | ||
| 11/16/1999 | Sold | $295,000$137/sqft |
Source: Public Record | ||
Public tax history
| Year | Property taxes | Tax assessment |
|---|---|---|
| 2025 | $9,675 +6.1% | $835,800 +5.5% |
| 2024 | $9,122 +2.4% | $792,400 +2.5% |
| 2023 | $8,908 +7.1% | $773,167 +2.6% |
Find assessor info on the county website
Neighborhood: Seven Oaks
Nearby schools
GreatSchools rating
- 6/10Sligo Creek Elementary SchoolGrades: K-5Distance: 0.5 mi
- 6/10Silver Spring International Middle SchoolGrades: 6-8Distance: 0.5 mi
- 7/10Northwood High SchoolGrades: 9-12Distance: 2.1 mi
Schools provided by the listing agent
- High: Montgomery Blair
- District: Montgomery County Public Schools
Source: Bright MLS. This data may not be complete. We recommend contacting the local school district to confirm school assignments for this home.

Get pre-qualified for a loan
At Zillow Home Loans, we can pre-qualify you in as little as 5 minutes with no impact to your credit score.An equal housing lender. NMLS #10287.
