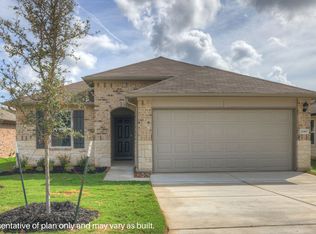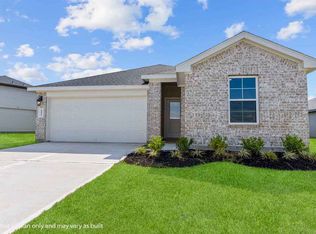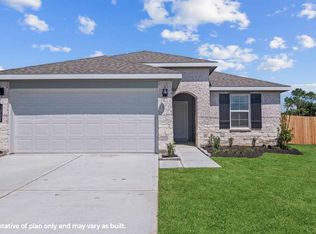Hello and welcome to 311 Emma Street—a beautifully designed single-story home offering 3 bedrooms, 2 bathrooms, and a 2-car garage with smart functionality and modern style. Step through the charming front porch into a welcoming foyer, where two secondary bedrooms and a full secondary bathroom are located at the front of the home—perfect for guests, children, or a home office setup. Continue into the open-concept living space that features a spacious kitchen, dining area, and family room that all flow together seamlessly. The kitchen is the heart of the home, offering a large island with bar seating, stainless steel appliances, and a generous pantry, making it ideal for meal prep and entertaining. Natural light fills the family room, which leads out to a covered patio—a great spot for relaxing or hosting gatherings outdoors. Privately tucked at the rear of the home, the primary bedroom offers a peaceful retreat with a walk-in closet and a well-appointed bathroom featuring dual sinks and a spacious shower. An optional layout adds a separate garden tub for a more luxurious bath experience. With its thoughtful layout, stylish finishes, and open living spaces, the Caden plan is perfect for those seeking comfort and convenience in a beautifully crafted home. Images and 3D tours are for illustration only and options may vary from home as built.
This property is off market, which means it's not currently listed for sale or rent on Zillow. This may be different from what's available on other websites or public sources.


