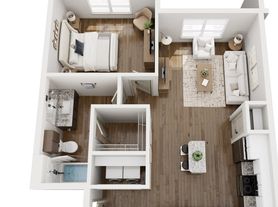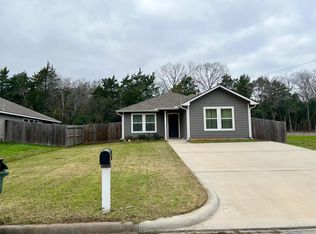The Drake Plan is a spacious two-story home designed for comfort, flexibility, and storage. The main floor features an open-concept layout with a clear flow from the living room to the kitchen and dining area. The downstairs primary suite includes a private bath and a generous walk-in closet. Upstairs, a central flex space is surrounded by three additional bedrooms—each with its own walk-in closet, offering plenty of room to stay organized. With over 1,900 square feet, plus a fenced backyard, two-car garage, and sprinkler system, this home is built for everyday ease. All homes are SimplyMaintained for a $100 monthly fee covering front and back yard lawn care and exterior pest control.
Hunters Creek is a tranquil neighborhood in Huntsville, TX, with easy access to Highway 190 and Interstate 45. It’s part of the Huntsville Independent School District, making it a great option for families. The community features scenic walking trails and is close to Huntsville State Park, offering hiking, fishing, and outdoor activities. Residents also enjoy nearby shopping, dining, and local attractions like the Sam Houston Memorial Museum.
House for rent
$1,975/mo
311 Fallow Deer Dr, Huntsville, TX 77320
4beds
1,917sqft
Price may not include required fees and charges.
Single family residence
Available now
Cats, dogs OK
Air conditioner
-- Laundry
-- Parking
-- Heating
What's special
Two-car garageGenerous walk-in closetFenced backyardCentral flex spaceThree additional bedroomsSprinkler systemDownstairs primary suite
- 23 days |
- -- |
- -- |
Travel times
Looking to buy when your lease ends?
Consider a first-time homebuyer savings account designed to grow your down payment with up to a 6% match & 3.83% APY.
Facts & features
Interior
Bedrooms & bathrooms
- Bedrooms: 4
- Bathrooms: 3
- Full bathrooms: 2
- 1/2 bathrooms: 1
Cooling
- Air Conditioner
Appliances
- Included: Dishwasher
Features
- Walk In Closet
- Flooring: Linoleum/Vinyl
- Windows: Window Coverings
Interior area
- Total interior livable area: 1,917 sqft
Property
Parking
- Details: Contact manager
Features
- Exterior features: Exterior Type: Conventional, Lawn, PetsAllowed, Sprinkler System, Stove/Range, Walk In Closet
Details
- Parcel number: 72040
Construction
Type & style
- Home type: SingleFamily
- Property subtype: Single Family Residence
Community & HOA
Location
- Region: Huntsville
Financial & listing details
- Lease term: 12 months, 13 months, 14 months, 15 months, 16 months, 17 months, 18 months
Price history
| Date | Event | Price |
|---|---|---|
| 9/15/2025 | Listed for rent | $1,975+1.3%$1/sqft |
Source: Zillow Rentals | ||
| 6/25/2024 | Listing removed | -- |
Source: | ||
| 6/7/2024 | Price change | $1,950+1.7%$1/sqft |
Source: | ||
| 5/28/2024 | Listed for rent | $1,917+0.9%$1/sqft |
Source: | ||
| 5/12/2023 | Listing removed | -- |
Source: Zillow Rentals | ||

