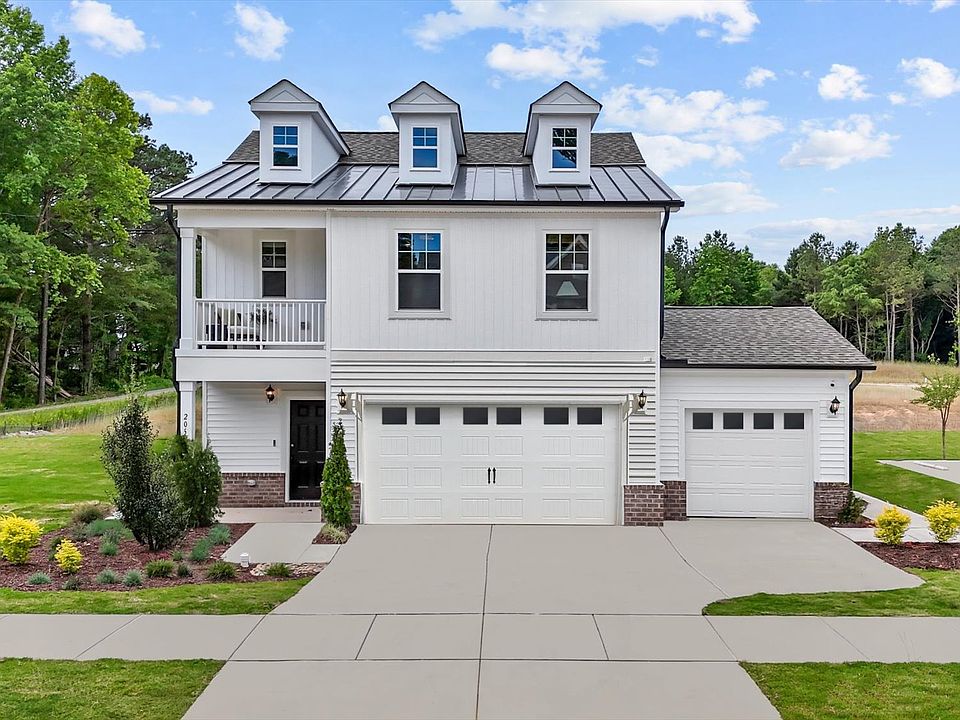The Elmhurst offers 2,243 square feet of comfortable living. Downstairs enjoy a study with a coffered ceiling, complemented by natural light. The living room offers plenty of open space with a linear electric fireplace to add comfort and warmth. Enjoy quartz counters with a window sitting above the stainless steel sink. On the back of the house sits a covered screen porch for outdoor relaxation. Upstairs offers three bedrooms and a boastful loft, the optimal flex space. In the secondary bathroom, a shower-tub combo is included along with a double bowl vanity. The laundry room comes with wall cabinets great for storage. The Primary Suite is complete with a tray ceiling and tile shower with a spa package. Additional features of this home include electric range appliances, tankless water heater, surround sound prewire, and Lennox Pureair Air Purification System.
New construction
Special offer
$357,565
311 Flourishing St, Sanford, NC 27330
3beds
2,243sqft
Single Family Residence, Residential
Built in 2025
6,098.4 Square Feet Lot
$357,400 Zestimate®
$159/sqft
$60/mo HOA
What's special
Linear electric fireplaceCoffered ceilingShower-tub comboQuartz countersCovered screen porchThree bedroomsDouble bowl vanity
Call: (984) 258-3876
- 8 days |
- 112 |
- 2 |
Zillow last checked: 7 hours ago
Listing updated: October 20, 2025 at 11:17am
Listed by:
Korey Stickney 919-444-4489,
DRB Group North Carolina LLC
Source: Doorify MLS,MLS#: 10128700
Travel times
Schedule tour
Select your preferred tour type — either in-person or real-time video tour — then discuss available options with the builder representative you're connected with.
Facts & features
Interior
Bedrooms & bathrooms
- Bedrooms: 3
- Bathrooms: 3
- Full bathrooms: 2
- 1/2 bathrooms: 1
Heating
- Forced Air, Natural Gas
Cooling
- Central Air, Gas
Appliances
- Included: Dishwasher, Electric Oven, Electric Range, Microwave, Tankless Water Heater
- Laundry: Laundry Room, Upper Level
Features
- Bathtub/Shower Combination, Coffered Ceiling(s), Double Vanity, Eat-in Kitchen, Kitchen Island, Kitchen/Dining Room Combination, Living/Dining Room Combination, Open Floorplan, Pantry, Quartz Counters, Tray Ceiling(s), Walk-In Closet(s), Walk-In Shower
- Flooring: Carpet, Vinyl
- Doors: French Doors
- Number of fireplaces: 1
- Fireplace features: Electric, Family Room
- Common walls with other units/homes: No Common Walls
Interior area
- Total structure area: 2,243
- Total interior livable area: 2,243 sqft
- Finished area above ground: 2,243
- Finished area below ground: 0
Property
Parking
- Total spaces: 5
- Parking features: Asphalt, Attached, Concrete, Driveway, Garage, Garage Door Opener, Garage Faces Front, On Site, On Street, Open
- Attached garage spaces: 2
- Uncovered spaces: 2
Features
- Levels: Two
- Stories: 2
- Patio & porch: Covered, Rear Porch, Screened
- Exterior features: Rain Gutters
- Has view: Yes
- View description: City, Neighborhood
Lot
- Size: 6,098.4 Square Feet
- Features: Back Yard, Few Trees, Front Yard, Interior Lot, Landscaped, Zero Lot Line
Details
- Parcel number: 964280865800
- Special conditions: Standard
Construction
Type & style
- Home type: SingleFamily
- Architectural style: Arts & Crafts
- Property subtype: Single Family Residence, Residential
Materials
- Asphalt, Batts Insulation, Blown-In Insulation, Concrete, Vinyl Siding
- Foundation: Concrete, Slab
- Roof: Asphalt, Shingle
Condition
- New construction: Yes
- Year built: 2025
- Major remodel year: 2025
Details
- Builder name: DRB Homes
Utilities & green energy
- Sewer: Public Sewer
- Water: Public
- Utilities for property: Cable Connected, Electricity Connected, Natural Gas Connected, Phone Connected, Sewer Connected, Water Connected
Community & HOA
Community
- Features: Curbs, Sidewalks, Street Lights
- Subdivision: Provisions at Courtland
HOA
- Has HOA: Yes
- Amenities included: None
- Services included: None
- HOA fee: $60 monthly
Location
- Region: Sanford
Financial & listing details
- Price per square foot: $159/sqft
- Annual tax amount: $357,565
- Date on market: 10/20/2025
- Road surface type: Asphalt
About the community
Trails
Now Selling: New Single-Family Home Community in Sanford, NC!
Welcome to Provisions at Courtland, where style, quality, and convenience come together in the heart of Sanford. Located just 2 miles from downtown Sanford's vibrant dining, shopping, and entertainment scene, this DRB Homes community offers the perfect balance of modern living and small-town charm.
With 11 different home plans to choose from, Provisions at Courtland provides a variety of spacious and thoughtfully designed layouts to fit your unique lifestyle. Whether you're exploring local breweries, browsing antique shops, or enjoying a night at the theater, this community puts you right where you want to be.
Built with integrity and designed for comfort, these homes offer more than just a place to live-you'll find your perfect place to call home.
Don't miss your chance to join Provisions at Courtland. Schedule your appointment today!
$15,000 Flex Cash this fall only!
For a limited time receive $15,000 Flex Cash: Lower closing costs, Design upgrades, Buydown points, Temporary payment reduction, Reduce your home price, Combine options to fit your needs.Source: DRB Homes

