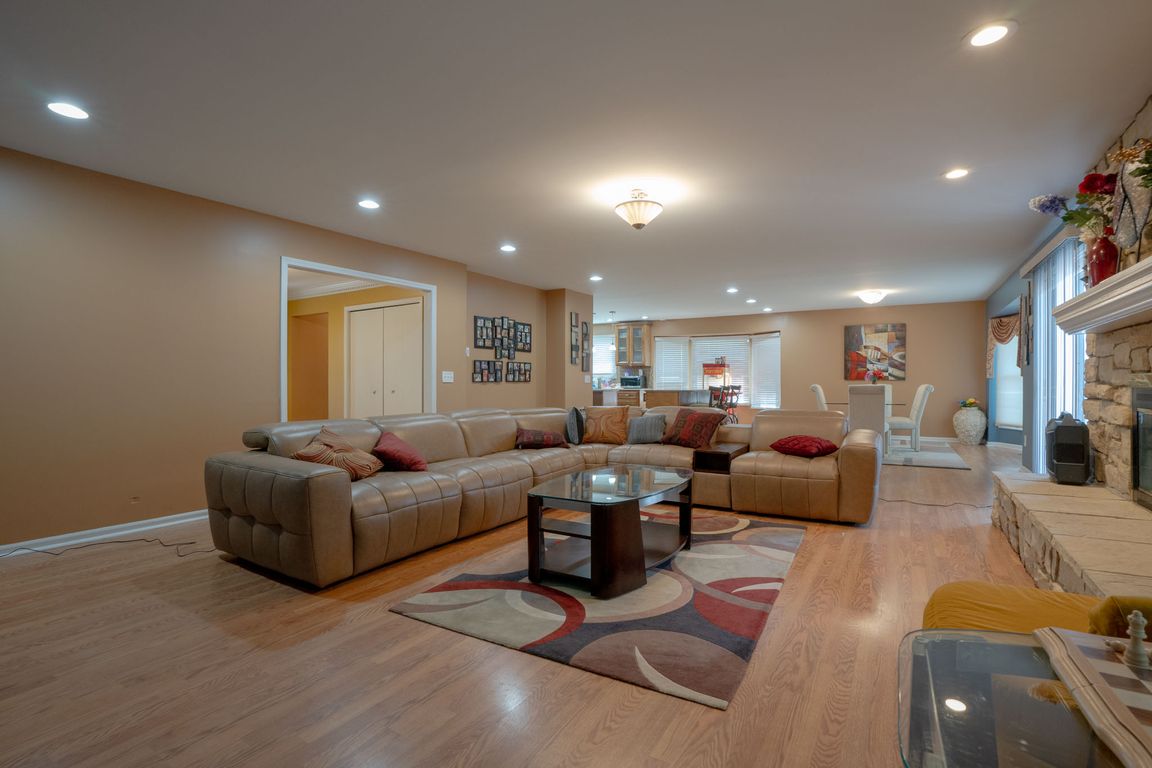
Accepting backups
$484,900
3beds
4,646sqft
311 Fordcroft Dr, Rochester Hills, MI 48309
3beds
4,646sqft
Single family residence
Built in 1979
10,018 sqft
2 Attached garage spaces
$104 price/sqft
What's special
Finished basement
Welcome to this well-maintained ranch-style home offering comfort, space, and charm both inside and out. Situated on a 0.23-acre lot, this spacious property features a cozy living room with a fireplace, perfect for relaxing evenings, and a finished basement that provides ample room for entertainment, hobbies, or additional living space. The ...
- 26 days
- on Zillow |
- 9,260 |
- 408 |
Source: Realcomp II,MLS#: 20251016536
Travel times
Kitchen
Living Room
Dining Room
Zillow last checked: 7 hours ago
Listing updated: August 07, 2025 at 05:20am
Listed by:
Erick Monzo 586-210-3350,
Keller Williams Realty-Great Lakes 586-541-4000,
Robert Pecar Jr 586-871-3082,
Keller Williams Realty-Great Lakes
Source: Realcomp II,MLS#: 20251016536
Facts & features
Interior
Bedrooms & bathrooms
- Bedrooms: 3
- Bathrooms: 4
- Full bathrooms: 3
- 1/2 bathrooms: 1
Primary bedroom
- Level: Entry
- Dimensions: 14 X 12
Bedroom
- Level: Entry
- Dimensions: 12 X 10
Bedroom
- Level: Entry
- Dimensions: 12 X 11
Primary bathroom
- Level: Entry
Other
- Level: Entry
Other
- Level: Entry
Other
- Level: Basement
Dining room
- Level: Entry
- Dimensions: 10 X 10
Kitchen
- Level: Entry
- Dimensions: 16 X 12
Living room
- Level: Entry
- Dimensions: 16 X 14
Heating
- Forced Air, Natural Gas
Cooling
- Central Air
Appliances
- Included: Built In Gas Oven, Built In Gas Range, Dishwasher, Free Standing Refrigerator, Microwave
Features
- Basement: Finished
- Has fireplace: Yes
- Fireplace features: Living Room
Interior area
- Total interior livable area: 4,646 sqft
- Finished area above ground: 2,346
- Finished area below ground: 2,300
Video & virtual tour
Property
Parking
- Total spaces: 2
- Parking features: Two Car Garage, Attached
- Attached garage spaces: 2
Features
- Levels: One
- Stories: 1
- Entry location: GroundLevelwSteps
- Patio & porch: Deck
- Pool features: None
Lot
- Size: 10,018.8 Square Feet
- Dimensions: 80 x 126
Details
- Additional structures: Gazebo
- Parcel number: 1507327009
- Special conditions: Short Sale No,Standard
Construction
Type & style
- Home type: SingleFamily
- Architectural style: Ranch
- Property subtype: Single Family Residence
Materials
- Brick
- Foundation: Basement, Poured
Condition
- New construction: No
- Year built: 1979
Utilities & green energy
- Sewer: Public Sewer
- Water: Public
Community & HOA
Community
- Subdivision: BROOKEDALE WEST
HOA
- Has HOA: No
Location
- Region: Rochester Hills
Financial & listing details
- Price per square foot: $104/sqft
- Tax assessed value: $231,570
- Annual tax amount: $11,233
- Date on market: 7/16/2025
- Listing agreement: Exclusive Right To Sell
- Listing terms: Cash,Conventional,FHA,Va Loan