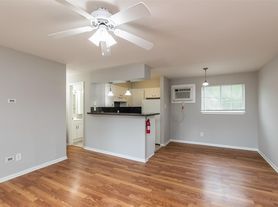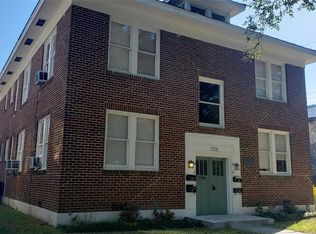Nestled in Historic Westmoreland on the edge of Montrose and Midtown, this fully updated 1st floor unit offers period hardwood flooring, 3 closets including a walk-in closet and an ideal location! The front door opens to reveal the large Living Room that's open to the Kitchen and Breakfast areas. Recently upgraded Kitchen features extensive cabinetry with soft closing drawers & cabinet doors, granite counters, a *GAS* range, a wide undermount sink and SS appliances including refrigerator. Living Room offers hardwood flooring and doubled paned windows that provide plenty of natural light. Bedroom offers hardwood floors, a ceiling fan, wide double paned windows & a HUGE walk-in closet and a second sizable storage closet. Bath features a new vanity with granite countertop and a high-end metal sink, shower enclosure features floor to ceiling tile, a window and sliding glass door. Pets accepted on a case-by-case basis. Tenant reports no utility bills over $60 even in the hottest months!
Copyright notice - Data provided by HAR.com 2022 - All information provided should be independently verified.
Apartment for rent
$1,150/mo
311 Hawthorne St APT 16, Houston, TX 77006
1beds
750sqft
Price may not include required fees and charges.
Multifamily
Available now
-- Pets
Ceiling fan
Common area laundry
-- Parking
Wall furnace
What's special
Floor to ceiling tilePeriod hardwood flooringDoubled paned windowsGranite countersPlenty of natural lightUndermount sinkWalk-in closet
- 17 days |
- -- |
- -- |
Travel times
Looking to buy when your lease ends?
Consider a first-time homebuyer savings account designed to grow your down payment with up to a 6% match & a competitive APY.
Facts & features
Interior
Bedrooms & bathrooms
- Bedrooms: 1
- Bathrooms: 1
- Full bathrooms: 1
Rooms
- Room types: Breakfast Nook
Heating
- Wall Furnace
Cooling
- Ceiling Fan
Appliances
- Included: Disposal, Microwave, Oven, Refrigerator, Stove, Wall Air Conditioning
- Laundry: Common Area, Shared
Features
- Ceiling Fan(s), High Ceilings, Primary Bed - 1st Floor, Walk In Closet
- Flooring: Tile, Wood
Interior area
- Total interior livable area: 750 sqft
Property
Parking
- Details: Contact manager
Features
- Stories: 1
- Exterior features: 1 Living Area, Additional Parking, Architecture Style: Contemporary/Modern, Balcony, Common Area, ENERGY STAR Qualified Appliances, Flooring: Wood, High Ceilings, Insulated Doors, Insulated/Low-E windows, Living Area - 1st Floor, Lot Features: Subdivided, Patio/Deck, Primary Bed - 1st Floor, Subdivided, Trash Pick Up, Unassigned, Utilities included in rent, Walk In Closet, Window Coverings
Construction
Type & style
- Home type: MultiFamily
- Property subtype: MultiFamily
Condition
- Year built: 1960
Community & HOA
Location
- Region: Houston
Financial & listing details
- Lease term: 12 Months
Price history
| Date | Event | Price |
|---|---|---|
| 10/22/2025 | Listed for rent | $1,150-9.8%$2/sqft |
Source: | ||
| 11/15/2022 | Listing removed | -- |
Source: Zillow Rental Network_1 | ||
| 11/8/2022 | Listed for rent | $1,275+10.9%$2/sqft |
Source: Zillow Rental Network_1 #40914835 | ||
| 10/16/2021 | Listing removed | -- |
Source: Zillow Rental Network Premium | ||
| 9/29/2021 | Listed for rent | $1,150+15.1%$2/sqft |
Source: Zillow Rental Network Premium #40425421 | ||

