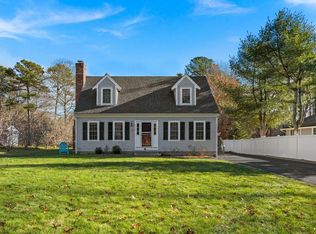Sold for $585,000
$585,000
311 Hooppole Road, Mashpee, MA 02649
4beds
1,536sqft
Single Family Residence
Built in 1993
0.26 Acres Lot
$588,100 Zestimate®
$381/sqft
$3,758 Estimated rent
Home value
$588,100
$535,000 - $647,000
$3,758/mo
Zestimate® history
Loading...
Owner options
Explore your selling options
What's special
Superb condition 4 bedroom, 2 bath gambrel cape is super close to association beach, dock, and playground and even larger beach up the road. Improvements done in 2019. Spacious sunny living room is open to the redone kitchen and dining area which opens to the sunny family room which opens to both a large brick floored porch and garage, Primary bedroom with walk-in closet and remodeled full bath is on first floor with 3 bedrooms upstairs. Full dry basement, patio, newer windows, central A/C, fenced yard, shed and so much more. Home has leased solar panels.
Zillow last checked: 8 hours ago
Listing updated: October 11, 2025 at 01:49pm
Listed by:
Richard F Martin 508-394-6588,
ERA Cape Real Estate, LLC
Bought with:
Gene Petraglia, 9575356
Clearview Realty Cape Cod
Source: CCIMLS,MLS#: 22501125
Facts & features
Interior
Bedrooms & bathrooms
- Bedrooms: 4
- Bathrooms: 2
- Full bathrooms: 2
- Main level bathrooms: 1
Primary bedroom
- Description: Flooring: Wood
- Features: Walk-In Closet(s), HU Cable TV
- Level: First
Bedroom 2
- Description: Flooring: Wood
- Features: Bedroom 2, Closet
- Level: Second
Bedroom 3
- Description: Flooring: Wood
- Features: Bedroom 3, Closet
- Level: Second
Bedroom 4
- Description: Flooring: Wood
- Features: Closet
Dining room
- Description: Flooring: Wood
- Level: First
Kitchen
- Description: Countertop(s): Granite,Flooring: Wood
- Features: Kitchen
- Level: First
Living room
- Description: Flooring: Wood
- Features: Living Room
Heating
- Hot Water
Cooling
- Central Air
Appliances
- Included: Dishwasher, Washer, Refrigerator, Electric Range, Electric Dryer, Gas Water Heater
- Laundry: Laundry Room, In Basement
Features
- HU Cable TV
- Flooring: Hardwood, Laminate
- Basement: Bulkhead Access,Interior Entry,Full
- Number of fireplaces: 1
Interior area
- Total structure area: 1,536
- Total interior livable area: 1,536 sqft
Property
Parking
- Total spaces: 6
- Parking features: Garage - Attached, Open
- Attached garage spaces: 1
- Has uncovered spaces: Yes
Features
- Stories: 1
- Patio & porch: Patio, Screened Porch
- Exterior features: Outdoor Shower
- Spa features: Heated
- Frontage length: 100.00
Lot
- Size: 0.26 Acres
- Features: Conservation Area, Wooded
Details
- Parcel number: 41600
- Zoning: R5
- Special conditions: None
Construction
Type & style
- Home type: SingleFamily
- Architectural style: Cape Cod
- Property subtype: Single Family Residence
Materials
- Clapboard, Shingle Siding
- Foundation: Concrete Perimeter, Poured
- Roof: Asphalt, Pitched
Condition
- Updated/Remodeled, Approximate
- New construction: No
- Year built: 1993
- Major remodel year: 2010
Utilities & green energy
- Sewer: Septic Tank
Community & neighborhood
Community
- Community features: Deeded Beach Rights, Common Area, Playground
Location
- Region: Mashpee
HOA & financial
HOA
- Has HOA: Yes
- HOA fee: $150 annually
- Amenities included: Playground
Other
Other facts
- Listing terms: Conventional
- Road surface type: Paved
Price history
| Date | Event | Price |
|---|---|---|
| 10/10/2025 | Sold | $585,000-10%$381/sqft |
Source: | ||
| 7/18/2025 | Pending sale | $650,000$423/sqft |
Source: | ||
| 6/27/2025 | Price change | $650,000-3.7%$423/sqft |
Source: | ||
| 6/9/2025 | Price change | $675,000-3.4%$439/sqft |
Source: MLS PIN #73349172 Report a problem | ||
| 4/10/2025 | Price change | $699,000-2.2%$455/sqft |
Source: | ||
Public tax history
| Year | Property taxes | Tax assessment |
|---|---|---|
| 2025 | $4,006 +10.8% | $605,200 +7.6% |
| 2024 | $3,617 +6% | $562,500 +15.6% |
| 2023 | $3,411 +5.2% | $486,600 +22.6% |
Find assessor info on the county website
Neighborhood: 02649
Nearby schools
GreatSchools rating
- 3/10Quashnet SchoolGrades: 3-6Distance: 1.8 mi
- 5/10Mashpee High SchoolGrades: 7-12Distance: 1.8 mi
Schools provided by the listing agent
- District: Mashpee
Source: CCIMLS. This data may not be complete. We recommend contacting the local school district to confirm school assignments for this home.
Get a cash offer in 3 minutes
Find out how much your home could sell for in as little as 3 minutes with a no-obligation cash offer.
Estimated market value$588,100
Get a cash offer in 3 minutes
Find out how much your home could sell for in as little as 3 minutes with a no-obligation cash offer.
Estimated market value
$588,100
