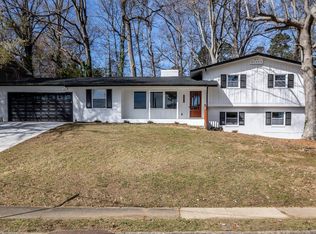Sold for $770,000
$770,000
311 Lord Ashley Rd, Raleigh, NC 27610
5beds
3,098sqft
Single Family Residence, Residential
Built in 1969
0.31 Acres Lot
$780,700 Zestimate®
$249/sqft
$3,134 Estimated rent
Home value
$780,700
$734,000 - $843,000
$3,134/mo
Zestimate® history
Loading...
Owner options
Explore your selling options
What's special
Wow! Beautiful renovation inside beltline by Oak City Restoration. Down to the studs, lives like new construction but with a price per SF that doesn't make your jaw drop. With 5 total bedrooms, 3 full baths, open concept main living area, laundry room, kitchenette, fireplace, etc. you can totally grow into this home, but you'll never grow out of it! BRAND NEW EVERYTHING - electrical, plumbing, HVAC, windows, roof, the unsexy stuff PLUS all the beautiful finishes. Do nothing but move in and start living. Gorgeous open concept living upstairs with vaulted ceilings boasting a new large designer kitchen with large island, fireplace, master bedroom with walk in closet, beautiful dual sink vanity, and show stopping huge shower. 3bed/2 bath up and just a few steps away, the basement can meet all your other needs and desires. 2 lower beds and full bath to use as needed. laundry room. PLUS entertain friends with huge bonus room connected by arched opening to kitchenette. Could convert finished basement to income producing space with some tweaks. Beautiful, stress free, and an extremely reasonable price per square foot!
Zillow last checked: 8 hours ago
Listing updated: October 27, 2025 at 07:48pm
Listed by:
Jessica Zuch 814-602-2339,
The Ocean Group
Bought with:
Tina Caul, 267133
EXP Realty LLC
Source: Doorify MLS,MLS#: 2483171
Facts & features
Interior
Bedrooms & bathrooms
- Bedrooms: 5
- Bathrooms: 3
- Full bathrooms: 3
Heating
- Electric, Heat Pump
Cooling
- Electric, Zoned
Appliances
- Included: Dishwasher, Electric Cooktop, Electric Water Heater, Range Hood
- Laundry: In Basement, Laundry Room
Features
- Cathedral Ceiling(s), Entrance Foyer, In-Law Floorplan, Kitchen/Dining Room Combination
- Flooring: Carpet, Combination, Laminate, Tile, Wood
- Basement: Daylight, Exterior Entry, Finished, Full, Heated, Interior Entry
- Number of fireplaces: 1
- Fireplace features: Family Room, Great Room, Wood Burning
Interior area
- Total structure area: 3,098
- Total interior livable area: 3,098 sqft
- Finished area above ground: 1,600
- Finished area below ground: 1,498
Property
Parking
- Parking features: Attached, Circular Driveway, Concrete, Driveway, Parking Pad
- Has attached garage: Yes
Features
- Levels: Multi/Split
- Patio & porch: Covered, Deck, Porch
- Exterior features: Fenced Yard, Rain Gutters
- Has view: Yes
Lot
- Size: 0.31 Acres
Details
- Parcel number: 1714603934
Construction
Type & style
- Home type: SingleFamily
- Architectural style: Colonial
- Property subtype: Single Family Residence, Residential
Materials
- Brick
- Foundation: Slab
Condition
- New construction: No
- Year built: 1969
Utilities & green energy
- Sewer: Public Sewer
- Water: Public
Community & neighborhood
Location
- Region: Raleigh
- Subdivision: Not in a Subdivision
HOA & financial
HOA
- Has HOA: No
Price history
| Date | Event | Price |
|---|---|---|
| 3/1/2023 | Sold | $770,000$249/sqft |
Source: | ||
| 2/1/2023 | Contingent | $770,000$249/sqft |
Source: | ||
| 1/12/2023 | Price change | $770,000-1.3%$249/sqft |
Source: | ||
| 12/16/2022 | Price change | $780,000-2.5%$252/sqft |
Source: | ||
| 11/10/2022 | Listed for sale | $799,900+71.3%$258/sqft |
Source: | ||
Public tax history
| Year | Property taxes | Tax assessment |
|---|---|---|
| 2025 | $6,471 +0.4% | $739,656 |
| 2024 | $6,444 +78.5% | $739,656 +124.6% |
| 2023 | $3,610 +30.2% | $329,369 +21.1% |
Find assessor info on the county website
Neighborhood: East Raleigh
Nearby schools
GreatSchools rating
- 8/10Hunter Elementary SchoolGrades: PK-5Distance: 1.1 mi
- 7/10Ligon MiddleGrades: 6-8Distance: 1.4 mi
- 7/10William G Enloe HighGrades: 9-12Distance: 0.2 mi
Schools provided by the listing agent
- Elementary: Wake County Schools
- Middle: Wake County Schools
- High: Wake County Schools
Source: Doorify MLS. This data may not be complete. We recommend contacting the local school district to confirm school assignments for this home.
Get a cash offer in 3 minutes
Find out how much your home could sell for in as little as 3 minutes with a no-obligation cash offer.
Estimated market value$780,700
Get a cash offer in 3 minutes
Find out how much your home could sell for in as little as 3 minutes with a no-obligation cash offer.
Estimated market value
$780,700
