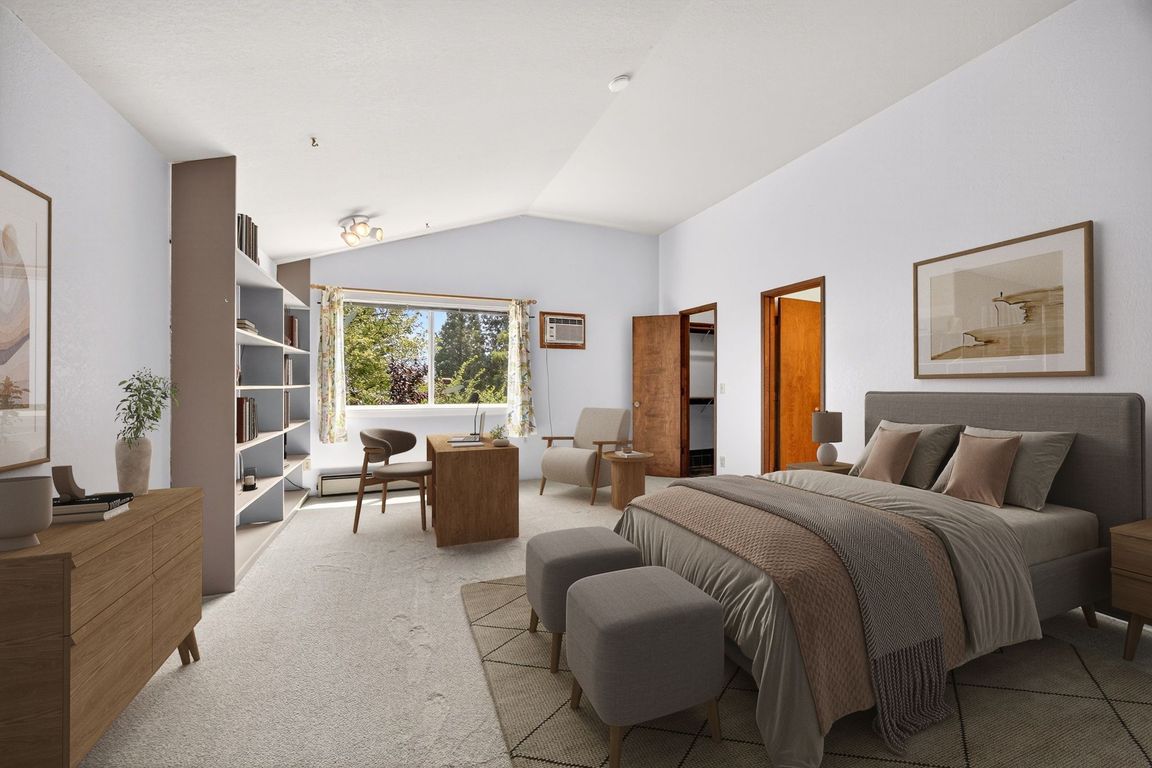
ActivePrice cut: $20K (10/17)
$329,900
3beds
2baths
1,410sqft
311 Luna Vista St, Ashland, OR 97520
3beds
2baths
1,410sqft
Condominium
Built in 1978
1 Attached garage space
$234 price/sqft
$50 monthly HOA fee
What's special
Fenced yardWalk-in closetVaulted ceilingsGenerous primary suiteWet barWell-appointed kitchenPrivate deck
This front condo of a two-unit complex is quiet and feels like a standalone home. It is located in a prime location near Ashland Hospital, downtown, and to key access points throughout the valley. The upper level features vaulted ceilings, a spacious living area with wet bar, sliding door to the ...
- 133 days |
- 1,493 |
- 66 |
Likely to sell faster than
Source: Oregon Datashare,MLS#: 220206130
Travel times
Living Room
Kitchen
Primary Bedroom
Zillow last checked: 8 hours ago
Listing updated: October 17, 2025 at 09:07am
Listed by:
Full Circle Real Estate 541-613-7150
Source: Oregon Datashare,MLS#: 220206130
Facts & features
Interior
Bedrooms & bathrooms
- Bedrooms: 3
- Bathrooms: 2
Heating
- Baseboard, Electric
Cooling
- Wall/Window Unit(s)
Appliances
- Included: Dishwasher, Disposal, Dryer, Microwave, Range, Range Hood, Refrigerator, Washer
Features
- Built-in Features, Ceiling Fan(s), Fiberglass Stall Shower, Laminate Counters, Linen Closet, Open Floorplan, Shower/Tub Combo, Tile Shower, Vaulted Ceiling(s), Walk-In Closet(s), Wet Bar
- Flooring: Carpet, Laminate, Tile, Vinyl
- Windows: Double Pane Windows, Vinyl Frames
- Basement: None
- Has fireplace: No
- Common walls with other units/homes: 1 Common Wall,End Unit
Interior area
- Total structure area: 1,410
- Total interior livable area: 1,410 sqft
Video & virtual tour
Property
Parking
- Total spaces: 1
- Parking features: Assigned, Attached, Concrete, Driveway, Garage Door Opener, On Street, Shared Driveway
- Attached garage spaces: 1
- Has uncovered spaces: Yes
Features
- Levels: Two
- Stories: 2
- Patio & porch: Deck
- Fencing: Fenced
- Has view: Yes
- View description: Mountain(s), Neighborhood
Lot
- Features: Drip System, Landscaped
Details
- Parcel number: 10830961
- Zoning description: R-2
- Special conditions: Standard
Construction
Type & style
- Home type: Condo
- Architectural style: Traditional
- Property subtype: Condominium
Materials
- Frame
- Foundation: Stemwall
- Roof: Composition
Condition
- New construction: No
- Year built: 1978
Utilities & green energy
- Sewer: Public Sewer
- Water: Public
Community & HOA
Community
- Security: Carbon Monoxide Detector(s), Smoke Detector(s)
HOA
- Has HOA: Yes
- Amenities included: Other
- HOA fee: $50 monthly
Location
- Region: Ashland
Financial & listing details
- Price per square foot: $234/sqft
- Tax assessed value: $321,270
- Annual tax amount: $3,116
- Date on market: 7/19/2025
- Cumulative days on market: 133 days
- Listing terms: Cash,Conventional,FHA,VA Loan
- Inclusions: appliances
- Road surface type: Paved