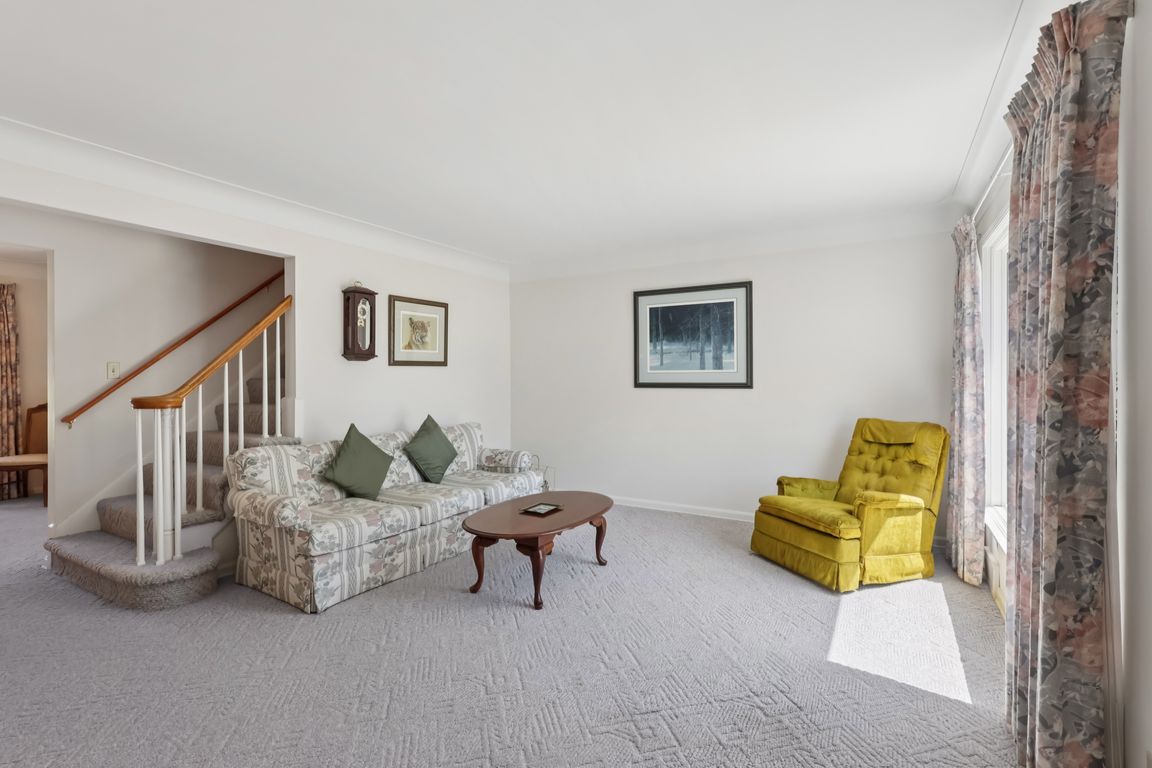
For sale
$275,000
3beds
2,460sqft
311 Mapleview Dr, Seven Hills, OH 44131
3beds
2,460sqft
Single family residence
Built in 1953
0.43 Acres
2 Attached garage spaces
$112 price/sqft
What's special
Recreation roomLarge picture windowSolid wood cabinetsHardwood floorsOversized backyardScenic backyardLaundry storage room
Welcome to this lovely 3 bedroom, 2 bath cape cod with attached 2 car garage on .4259 acre lot. This home has been lovingly maintained and updated with roof, gutters, furnace and central air, hot water tank all new in 2022. The beautiful living room boasts large picture window to let ...
- 1 day
- on Zillow |
- 1,189 |
- 71 |
Source: MLS Now,MLS#: 5149234Originating MLS: Akron Cleveland Association of REALTORS
Travel times
Living Room
Kitchen
Primary Bedroom
Zillow last checked: 7 hours ago
Listing updated: 14 hours ago
Listed by:
Jan Fragapane 440-552-7902 janfragapane@howardhanna.com,
Howard Hanna
Source: MLS Now,MLS#: 5149234Originating MLS: Akron Cleveland Association of REALTORS
Facts & features
Interior
Bedrooms & bathrooms
- Bedrooms: 3
- Bathrooms: 2
- Full bathrooms: 2
- Main level bathrooms: 1
- Main level bedrooms: 2
Primary bedroom
- Description: Flooring: Wood
- Features: Window Treatments
- Level: First
- Dimensions: 13 x 10
Bedroom
- Description: Flooring: Wood
- Features: Window Treatments
- Level: First
- Dimensions: 10 x 10
Bedroom
- Description: Flooring: Wood
- Features: Window Treatments
- Level: Second
- Dimensions: 29 x 12
Dining room
- Description: Flooring: Carpet,Wood
- Features: Window Treatments
- Level: First
- Dimensions: 10 x 9
Kitchen
- Level: First
- Dimensions: 10 x 8
Living room
- Description: Flooring: Carpet
- Features: Window Treatments
- Level: First
- Dimensions: 17 x 13
Recreation
- Description: Flooring: Tile
- Level: Lower
- Dimensions: 29 x 13
Heating
- Forced Air, Gas
Cooling
- Central Air
Appliances
- Included: Dryer, Range, Refrigerator, Washer
Features
- Bookcases, Crown Molding
- Windows: Window Treatments
- Basement: Full,Partially Finished
- Has fireplace: No
Interior area
- Total structure area: 2,460
- Total interior livable area: 2,460 sqft
- Finished area above ground: 1,476
- Finished area below ground: 984
Video & virtual tour
Property
Parking
- Parking features: Attached, Direct Access, Garage, Garage Door Opener
- Attached garage spaces: 2
Features
- Levels: One and One Half
Lot
- Size: 0.43 Acres
- Dimensions: 70 x 265
Details
- Additional structures: Shed(s)
- Parcel number: 55129021
Construction
Type & style
- Home type: SingleFamily
- Architectural style: Cape Cod
- Property subtype: Single Family Residence
Materials
- Brick
- Foundation: Block
- Roof: Asphalt,Fiberglass
Condition
- Year built: 1953
Utilities & green energy
- Sewer: Public Sewer
- Water: Public
Community & HOA
Community
- Security: Security System, Smoke Detector(s)
HOA
- Has HOA: No
Location
- Region: Seven Hills
Financial & listing details
- Price per square foot: $112/sqft
- Tax assessed value: $166,200
- Annual tax amount: $3,984
- Date on market: 8/18/2025
- Listing agreement: Exclusive Right To Sell
- Listing terms: Cash,Conventional,FHA,VA Loan