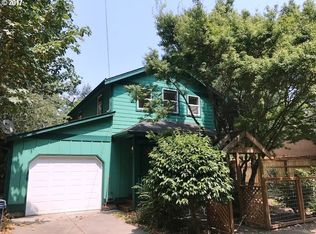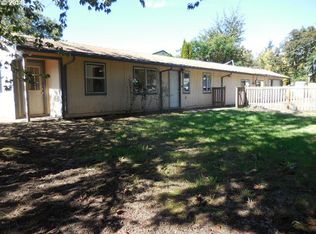Sold
$347,500
311 Merrill Ct, Eugene, OR 97404
3beds
1,248sqft
Residential, Single Family Residence
Built in 1979
4,791.6 Square Feet Lot
$378,200 Zestimate®
$278/sqft
$2,236 Estimated rent
Home value
$378,200
$359,000 - $397,000
$2,236/mo
Zestimate® history
Loading...
Owner options
Explore your selling options
What's special
Don't miss this turn-key ranch on a dead-end street! Modern updates from Hyland Restoration including new sleek laminate floors, ductless heat pump, & bathroom with XL vanity & new fixtures. Upgraded kitchen counters & sink, built-in dishwasher, free standing range & refrigerator, & a breakfast bar opening up to the dining area. Ideal floor plan with a primary bedroom on separate end from other bedrooms. Exterior features covered deck, paver patio, tool shed, privacy fencing, & metal roof.
Zillow last checked: 8 hours ago
Listing updated: January 06, 2023 at 05:04am
Listed by:
Derrick Roser 541-653-7377,
eXp Realty LLC
Bought with:
Brittany Lehman, 201231600
RE/MAX Integrity
Source: RMLS (OR),MLS#: 22066575
Facts & features
Interior
Bedrooms & bathrooms
- Bedrooms: 3
- Bathrooms: 1
- Full bathrooms: 1
- Main level bathrooms: 1
Primary bedroom
- Features: Closet, Wallto Wall Carpet
- Level: Main
Bedroom 2
- Features: Closet, Wallto Wall Carpet
- Level: Main
Bedroom 3
- Features: Closet, Wallto Wall Carpet
- Level: Main
Dining room
- Features: Sliding Doors, Laminate Flooring
- Level: Main
Kitchen
- Features: Dishwasher, Eat Bar, Free Standing Range, Free Standing Refrigerator, Peninsula, Vinyl Floor
- Level: Main
Living room
- Features: Closet, Laminate Flooring
- Level: Main
Heating
- Ductless, Heat Pump, Zoned
Cooling
- Heat Pump
Appliances
- Included: Dishwasher, Free-Standing Range, Free-Standing Refrigerator, Range Hood, Electric Water Heater, Tank Water Heater
Features
- Hookup Available, Built-in Features, Closet, Eat Bar, Peninsula
- Flooring: Laminate, Vinyl, Wall to Wall Carpet
- Doors: Sliding Doors
- Windows: Double Pane Windows, Vinyl Frames
- Basement: Crawl Space
Interior area
- Total structure area: 1,248
- Total interior livable area: 1,248 sqft
Property
Parking
- Parking features: Driveway, Converted Garage
- Has uncovered spaces: Yes
Accessibility
- Accessibility features: One Level, Accessibility
Features
- Levels: One
- Stories: 1
- Patio & porch: Covered Deck, Deck, Patio
- Exterior features: Yard
- Fencing: Fenced
Lot
- Size: 4,791 sqft
- Features: Level, SqFt 3000 to 4999
Details
- Additional structures: ToolShed, HookupAvailable
- Parcel number: 1255007
Construction
Type & style
- Home type: SingleFamily
- Architectural style: Ranch
- Property subtype: Residential, Single Family Residence
Materials
- T111 Siding
- Foundation: Concrete Perimeter, Stem Wall
- Roof: Metal
Condition
- Resale
- New construction: No
- Year built: 1979
Utilities & green energy
- Sewer: Public Sewer
- Water: Public
- Utilities for property: Cable Connected
Community & neighborhood
Location
- Region: Eugene
Other
Other facts
- Listing terms: Cash,Conventional,FHA,VA Loan
- Road surface type: Concrete, Paved
Price history
| Date | Event | Price |
|---|---|---|
| 1/6/2023 | Sold | $347,500-2.1%$278/sqft |
Source: | ||
| 12/9/2022 | Pending sale | $355,000$284/sqft |
Source: | ||
| 11/17/2022 | Listed for sale | $355,000+47.9%$284/sqft |
Source: | ||
| 3/9/2022 | Sold | $240,000$192/sqft |
Source: Public Record | ||
Public tax history
| Year | Property taxes | Tax assessment |
|---|---|---|
| 2025 | $2,458 +1.1% | $146,329 +3% |
| 2024 | $2,432 +2.4% | $142,067 +3% |
| 2023 | $2,374 +3.8% | $137,930 +3% |
Find assessor info on the county website
Neighborhood: River Road
Nearby schools
GreatSchools rating
- 7/10River Road/El Camino Del Rio Elementary SchoolGrades: K-5Distance: 0.5 mi
- 6/10Kelly Middle SchoolGrades: 6-8Distance: 1.7 mi
- 3/10North Eugene High SchoolGrades: 9-12Distance: 1.7 mi
Schools provided by the listing agent
- Elementary: River Road
- Middle: Kelly
- High: North Eugene
Source: RMLS (OR). This data may not be complete. We recommend contacting the local school district to confirm school assignments for this home.

Get pre-qualified for a loan
At Zillow Home Loans, we can pre-qualify you in as little as 5 minutes with no impact to your credit score.An equal housing lender. NMLS #10287.
Sell for more on Zillow
Get a free Zillow Showcase℠ listing and you could sell for .
$378,200
2% more+ $7,564
With Zillow Showcase(estimated)
$385,764
